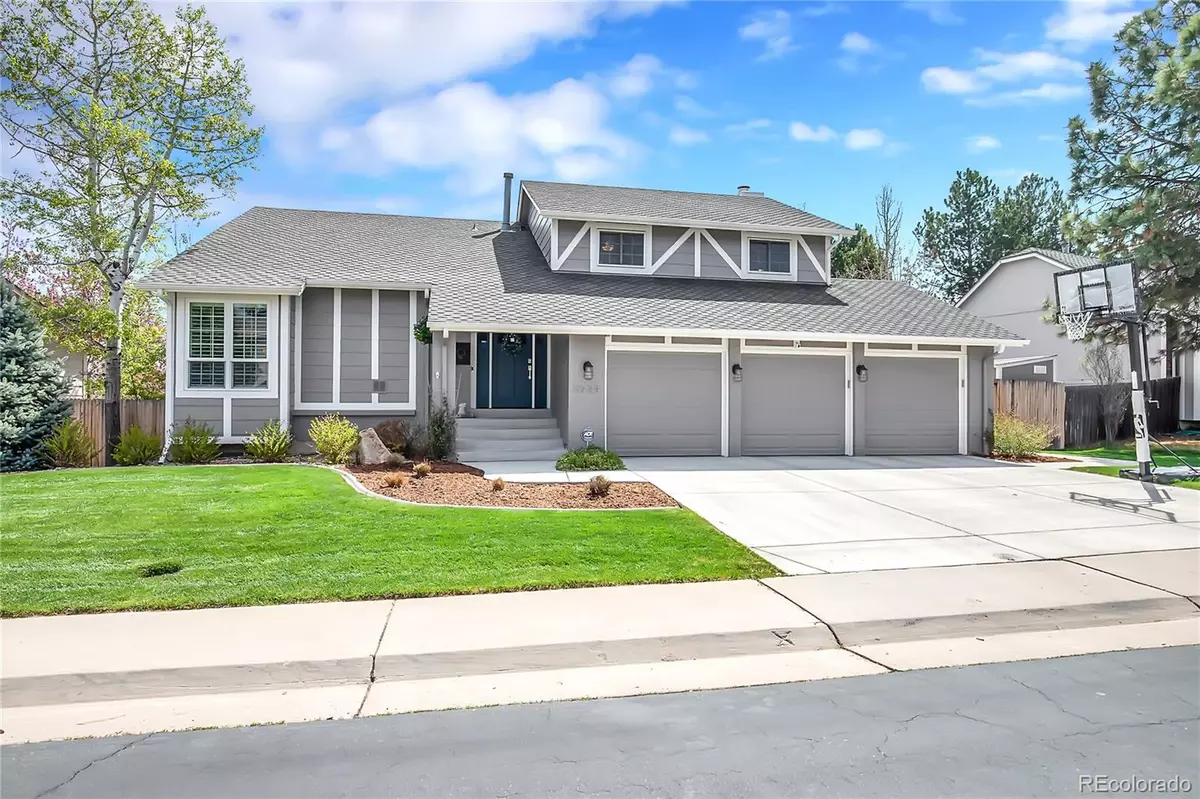$1,300,000
$1,150,000
13.0%For more information regarding the value of a property, please contact us for a free consultation.
5924 S Jamaica WAY Englewood, CO 80111
5 Beds
4 Baths
2,938 SqFt
Key Details
Sold Price $1,300,000
Property Type Single Family Home
Sub Type Single Family Residence
Listing Status Sold
Purchase Type For Sale
Square Footage 2,938 sqft
Price per Sqft $442
Subdivision Cherry Creek Vista
MLS Listing ID 5560943
Sold Date 05/31/22
Style Contemporary
Bedrooms 5
Full Baths 1
Half Baths 1
Three Quarter Bath 2
Condo Fees $25
HOA Fees $2/ann
HOA Y/N Yes
Abv Grd Liv Area 2,310
Originating Board recolorado
Year Built 1977
Annual Tax Amount $4,554
Tax Year 2021
Acres 0.23
Property Description
THIS IS THE HOME EVERYONE HAS BEEN WAITING FOR - BEAUTIFULLY REMODELED CHERRY CREEK VISTA HOME. PERFECTLY POSITIONED ON A 1/4 ACRE PROFESSIONAL LANDSCAPED AND FULLY FENCED INTERIOR LOT. THIS HOME HAS BEEN REDESIGNED TO CREATE A MODERN OPEN CONCEPT DESIGN WITH IMPRESSIVE VAULTED CEILINGS AND STYLE. DECORATOR LIGHTING, CALMING NEUTRAL COLOR PALATE, RICH WHITE OAK WIDE PLANK HARDWOOD FLOORING,CUSTOM MILLWORK DOORS AND TRIM,DESIGNER TILE ACCENT WALLS, NEW BATHS AND KITCHEN WITH STYLISH QUARTZ COUNTERS,OVERSIZED KITCHEN ISLAND WITH WINE FRIDGE AND ICE MAKER, LARGE WALK IN PANTRY,NEW PAINT INSIDE AND OUT, NEW CARPET,NEW CEILING FANS,LARGE PATIOS WITH TIERED NEW CONCRETE FLATWORK ,STAMPED CONCRETE LANDSCAPE BORDERS, EXTERNAL GAS LINES, NEWER FENCE,CUSTOMIZED SHED ON SIDE YARD, AND SO MUCH MORE.
*COVETED CHEERY CREEK SCHOOLS INCLUDING COTTONWOOD ELEMENTARY
Location
State CO
County Arapahoe
Zoning RES
Rooms
Basement Cellar, Finished, Partial
Interior
Interior Features Breakfast Nook, Built-in Features, Ceiling Fan(s), Eat-in Kitchen, Entrance Foyer, High Ceilings, Kitchen Island, Open Floorplan, Pantry, Primary Suite, Quartz Counters, Radon Mitigation System, Smoke Free, Sound System, Vaulted Ceiling(s), Walk-In Closet(s)
Heating Forced Air, Natural Gas
Cooling Central Air
Flooring Carpet, Tile, Wood
Fireplaces Number 1
Fireplaces Type Electric, Family Room
Fireplace Y
Appliance Bar Fridge, Convection Oven, Cooktop, Dishwasher, Disposal, Double Oven, Down Draft, Gas Water Heater, Humidifier, Microwave, Oven, Range Hood, Refrigerator, Self Cleaning Oven, Wine Cooler
Laundry In Unit
Exterior
Exterior Feature Barbecue, Garden, Gas Valve, Playground, Private Yard
Parking Features Concrete, Dry Walled, Exterior Access Door, Finished, Floor Coating, Insulated Garage, Lighted, Oversized
Garage Spaces 3.0
Fence Full
Utilities Available Cable Available, Electricity Available, Natural Gas Connected
Roof Type Architecural Shingle
Total Parking Spaces 3
Garage Yes
Building
Lot Description Irrigated, Landscaped, Level, Master Planned, Near Public Transit, Sprinklers In Front, Sprinklers In Rear
Foundation Slab
Sewer Public Sewer
Water Public
Level or Stories Two
Structure Type Frame, Wood Siding
Schools
Elementary Schools Cottonwood Creek
Middle Schools Campus
High Schools Cherry Creek
School District Cherry Creek 5
Others
Senior Community No
Ownership Individual
Acceptable Financing Cash, Conventional, Jumbo
Listing Terms Cash, Conventional, Jumbo
Special Listing Condition None
Read Less
Want to know what your home might be worth? Contact us for a FREE valuation!

Our team is ready to help you sell your home for the highest possible price ASAP

© 2024 METROLIST, INC., DBA RECOLORADO® – All Rights Reserved
6455 S. Yosemite St., Suite 500 Greenwood Village, CO 80111 USA
Bought with VOLANTE REALTY LLC






