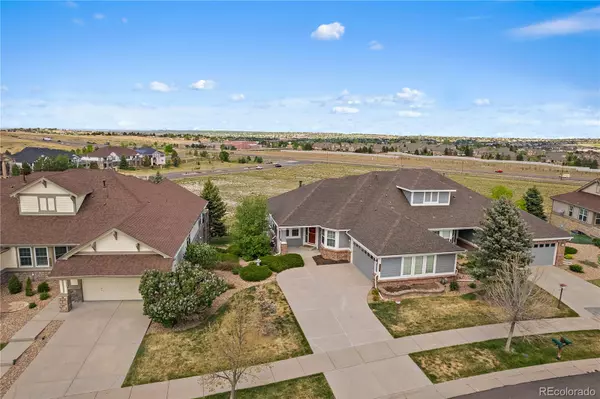$585,000
$575,000
1.7%For more information regarding the value of a property, please contact us for a free consultation.
21931 E Canyon PL Aurora, CO 80016
2 Beds
3 Baths
2,666 SqFt
Key Details
Sold Price $585,000
Property Type Multi-Family
Sub Type Multi-Family
Listing Status Sold
Purchase Type For Sale
Square Footage 2,666 sqft
Price per Sqft $219
Subdivision Heritage Eagle Bend
MLS Listing ID 8103413
Sold Date 06/17/22
Bedrooms 2
Full Baths 1
Three Quarter Bath 2
Condo Fees $298
HOA Fees $298/mo
HOA Y/N Yes
Abv Grd Liv Area 1,591
Originating Board recolorado
Year Built 2005
Annual Tax Amount $3,577
Tax Year 2021
Acres 0.32
Property Description
Savor breathtaking sunsets and unobstructed peak to peak mountain views from this elegant ranch duplex in the coveted Heritage Eagle Bend community. This welcoming home offers spacious living with a terrific floorplan. A handsome great room opens to the kitchen & dining room and is highlighted by a gas fireplace and high ceilings. The light & bright kitchen features stainless steel appliances, large pantry, and an eat-in breakfast nook. The expanded deck is ideal for relaxing and enjoying the mountain views. The generously sized primary bedroom also enjoys gorgeous mountain views, plentiful sunlight, vaulted ceilings, large walk-in closet & en-suite ¾ bath. A second bedroom, bathroom, and laundry room with garage access complete the main level. The expansive fully finished walk-out basement has a full bathroom and tons of space for additional living & storage. Heritage Eagle Bend is a beautiful 45+ gated community with unmatched amenities at your fingertips--a 35,000 square foot clubhouse with full-service restaurant, game & meeting rooms, fitness center, tennis courts, indoor/outdoor pools, bocce & pickle ball courts and one of the premier 18-hole golf courses in Colorado. Perfect for a quiet, low maintenance, lock-and-leave lifestyle with easy access to E470, Southlands shopping & dining, and DIA. Welcome home to a fantastic home in a great community!
Location
State CO
County Arapahoe
Rooms
Basement Finished, Full, Walk-Out Access
Main Level Bedrooms 2
Interior
Interior Features Breakfast Nook, Ceiling Fan(s), Eat-in Kitchen, High Ceilings, Laminate Counters, Open Floorplan, Pantry, Primary Suite, Smoke Free, Vaulted Ceiling(s), Walk-In Closet(s)
Heating Forced Air, Natural Gas
Cooling Central Air
Flooring Carpet, Laminate, Linoleum
Fireplaces Number 1
Fireplaces Type Family Room, Gas, Gas Log
Fireplace Y
Appliance Dishwasher, Dryer, Microwave, Oven, Range, Refrigerator, Washer
Laundry In Unit
Exterior
Exterior Feature Balcony, Gas Grill
Parking Features 220 Volts
Garage Spaces 2.0
Utilities Available Cable Available, Natural Gas Connected
View City, Mountain(s)
Roof Type Composition
Total Parking Spaces 2
Garage Yes
Building
Lot Description Greenbelt, Open Space
Sewer Public Sewer
Water Public
Level or Stories One
Structure Type Brick, Frame, Wood Siding
Schools
Elementary Schools Coyote Hills
Middle Schools Fox Ridge
High Schools Cherokee Trail
School District Cherry Creek 5
Others
Senior Community Yes
Ownership Corporation/Trust
Acceptable Financing Cash, Conventional, FHA, VA Loan
Listing Terms Cash, Conventional, FHA, VA Loan
Special Listing Condition None
Pets Allowed No
Read Less
Want to know what your home might be worth? Contact us for a FREE valuation!

Our team is ready to help you sell your home for the highest possible price ASAP

© 2024 METROLIST, INC., DBA RECOLORADO® – All Rights Reserved
6455 S. Yosemite St., Suite 500 Greenwood Village, CO 80111 USA
Bought with Your Castle Realty LLC






