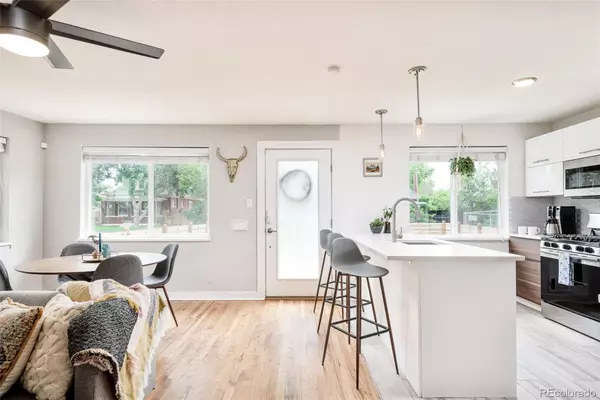$531,000
$510,000
4.1%For more information regarding the value of a property, please contact us for a free consultation.
1377 Wolff ST Denver, CO 80204
2 Beds
1 Bath
744 SqFt
Key Details
Sold Price $531,000
Property Type Multi-Family
Sub Type Multi-Family
Listing Status Sold
Purchase Type For Sale
Square Footage 744 sqft
Price per Sqft $713
Subdivision West Colfax
MLS Listing ID 4730771
Sold Date 07/27/22
Bedrooms 2
Full Baths 1
HOA Y/N No
Abv Grd Liv Area 744
Originating Board recolorado
Year Built 1956
Annual Tax Amount $1,725
Tax Year 2021
Acres 0.06
Property Description
Stylish and inviting, this charming home is the perfect place to enjoy all Denver and Colorado offer! You're welcomed with stellar curb appeal, new fence, lush landscaping and a stunning brick patio for lazy summer evenings with friends or morning coffee. Inside, you're greeted with warm hardwood floors, an ideal open floor plan, and a modern kitchen with quartz countertops, gas range, sleek cabinetry and complementary glass tile backsplash. The bedrooms are ample in size and adorned with industrial-cool accents suitable for ambient lighting or hanging plants - whatever you desire. The bathroom is well appointed with designer tile, mod finishes and storage shelf. A newer washer and dryer is a plus - and stays with the home for your convenience. An exterior door from the kitchen leads you to the side and backyard where you can grill out or relax with a book. If you're ready for Colorado adventures, the rare two-car garage is a must! Store your equipment and your cars! This 1/2 duplex lives like a single family home in that it's positioned in the front of the lot and has plenty of windows and natural light. The location can't be beat! Just blocks to Sloan Lake, Alamo Draft House, Sloan's Lake Tap and Burger and many more restaurants and breweries! With parks, the light rail station, and a spectacular central Denver location - it's the perfect place to call home!
Location
State CO
County Denver
Zoning U-RH-3A
Rooms
Basement Crawl Space
Main Level Bedrooms 2
Interior
Interior Features Eat-in Kitchen, Kitchen Island, No Stairs, Open Floorplan, Pantry, Quartz Counters, Smoke Free
Heating Forced Air
Cooling Central Air
Flooring Tile, Wood
Fireplace N
Appliance Dishwasher, Disposal, Dryer, Microwave, Range, Refrigerator, Washer
Exterior
Exterior Feature Private Yard
Parking Features Exterior Access Door
Garage Spaces 2.0
Fence Full
Utilities Available Cable Available, Electricity Connected, Natural Gas Available
Roof Type Composition
Total Parking Spaces 2
Garage No
Building
Lot Description Landscaped, Near Public Transit
Sewer Public Sewer
Water Public
Level or Stories One
Structure Type Brick
Schools
Elementary Schools Colfax
Middle Schools Strive Lake
High Schools North
School District Denver 1
Others
Senior Community No
Ownership Individual
Acceptable Financing Cash, Conventional, VA Loan
Listing Terms Cash, Conventional, VA Loan
Special Listing Condition None
Read Less
Want to know what your home might be worth? Contact us for a FREE valuation!

Our team is ready to help you sell your home for the highest possible price ASAP

© 2024 METROLIST, INC., DBA RECOLORADO® – All Rights Reserved
6455 S. Yosemite St., Suite 500 Greenwood Village, CO 80111 USA
Bought with West and Main Homes Inc






