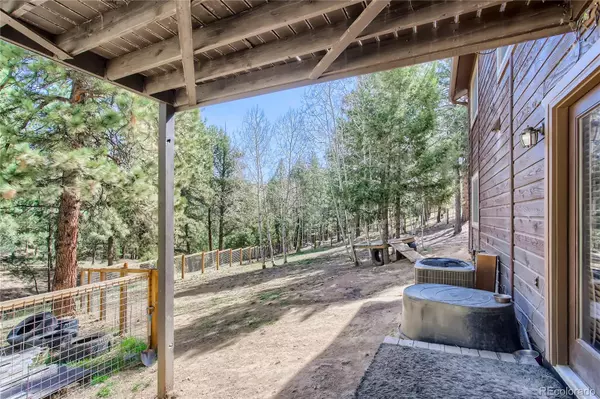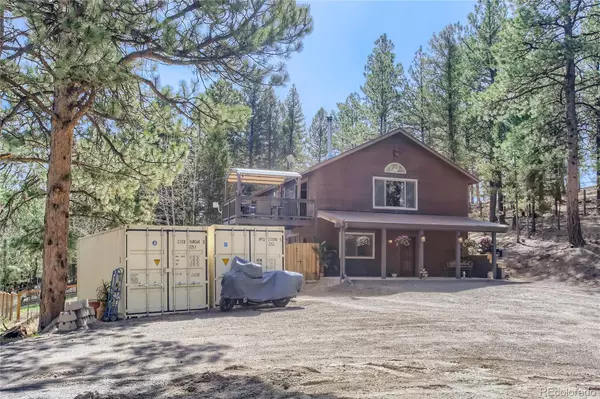$669,500
$669,500
For more information regarding the value of a property, please contact us for a free consultation.
124 Blueberry TRL Bailey, CO 80421
3 Beds
2 Baths
2,184 SqFt
Key Details
Sold Price $669,500
Property Type Single Family Home
Sub Type Single Family Residence
Listing Status Sold
Purchase Type For Sale
Square Footage 2,184 sqft
Price per Sqft $306
Subdivision Burland Ranchettes
MLS Listing ID 4930084
Sold Date 07/08/22
Style Mountain Contemporary
Bedrooms 3
Full Baths 1
Three Quarter Bath 1
HOA Y/N No
Abv Grd Liv Area 2,184
Originating Board recolorado
Year Built 1994
Annual Tax Amount $1,858
Tax Year 2021
Lot Size 1 Sqft
Acres 1.1
Property Description
This fantastic, contemporary mountain home on a stunning lot in exceptional Burland Ranchettes location is a great home away from the city, while not being too far away from your favorite stores and restaurants. Newly remodeled, it features an updated kitchen with brand-new Café gas stove/oven and microwave, bathrooms with granite counters and tile floors, and a large master bedroom that will be your haven of peace. The beautiful vaulted Great Room with wood-burning stove, rock work, and extensive rustic laminate flooring make it feel like home. Large family room downstairs provides plenty of extra space with cabinets and wine chiller. Outside, you’ll enjoy generous room for parking and maneuvering, as well as a fenced-in backyard for any pets. A pad is ready and waiting for you to build the garage of your dreams on. Enjoy quiet mornings on your balcony or under the covered porch while you watch the deer with your favorite beverage in hand. In the evenings, stargaze and breathe in the fresh mountain air as you soak in the hot tub for a perfect way to relax after a long day. A truly remarkable home that combines peaceful mountain living with modern amenities…this property is worth seeing in person. But hurry, it’s unlikely to last long!
Location
State CO
County Park
Zoning residental
Rooms
Basement Finished, Interior Entry, Walk-Out Access
Interior
Heating Forced Air
Cooling Central Air
Flooring Carpet, Stone, Tile, Vinyl
Fireplaces Number 1
Fireplaces Type Wood Burning Stove
Equipment Satellite Dish
Fireplace Y
Appliance Cooktop, Dishwasher, Disposal, Double Oven, Dryer, Gas Water Heater, Microwave, Oven, Range Hood, Refrigerator, Self Cleaning Oven, Washer
Exterior
Exterior Feature Dog Run, Gas Grill, Gas Valve, Private Yard, Rain Gutters, Spa/Hot Tub
Parking Features Driveway-Dirt
Fence Full
Utilities Available Cable Available, Electricity Connected, Natural Gas Connected
Roof Type Composition
Total Parking Spaces 20
Garage No
Building
Lot Description Many Trees
Foundation Slab
Sewer Septic Tank
Water Well
Level or Stories Two
Structure Type Frame, Wood Siding
Schools
Elementary Schools Deer Creek
Middle Schools Fitzsimmons
High Schools Platte Canyon
School District Platte Canyon Re-1
Others
Senior Community No
Ownership Individual
Acceptable Financing Cash, Conventional, FHA, VA Loan
Listing Terms Cash, Conventional, FHA, VA Loan
Special Listing Condition None
Read Less
Want to know what your home might be worth? Contact us for a FREE valuation!

Our team is ready to help you sell your home for the highest possible price ASAP

© 2024 METROLIST, INC., DBA RECOLORADO® – All Rights Reserved
6455 S. Yosemite St., Suite 500 Greenwood Village, CO 80111 USA
Bought with Berkshire Hathaway HomeServices Colorado Real Estate, LLC - Northglenn






