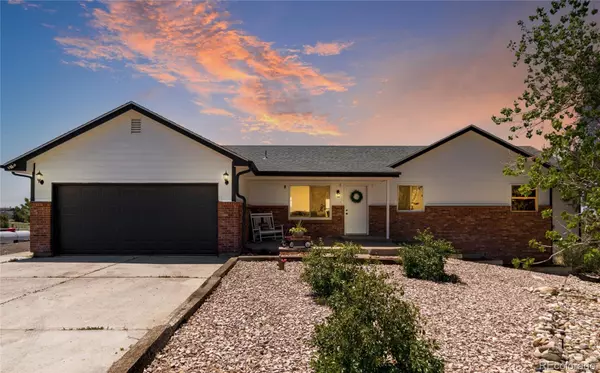$699,999
$699,999
For more information regarding the value of a property, please contact us for a free consultation.
7567 Sun Country DR Elizabeth, CO 80107
4 Beds
3 Baths
2,663 SqFt
Key Details
Sold Price $699,999
Property Type Single Family Home
Sub Type Single Family Residence
Listing Status Sold
Purchase Type For Sale
Square Footage 2,663 sqft
Price per Sqft $262
Subdivision Sun Country Meadows
MLS Listing ID 5812555
Sold Date 07/08/22
Bedrooms 4
Full Baths 1
Three Quarter Bath 2
Condo Fees $80
HOA Fees $6/ann
HOA Y/N Yes
Abv Grd Liv Area 1,424
Originating Board recolorado
Year Built 1986
Annual Tax Amount $2,880
Tax Year 2021
Lot Size 4 Sqft
Acres 4.31
Property Description
White vinyl fencing and a solar gate welcome you to 7567 Sun Country Dr. in Elizabeth Colorado. If you are a horse lover or enthusiast...this wonderful home is the perfect hobby ranch! Sitting on 4.3 flat acres with a 2-stall barn, lein-to for hay storage, 3 sheds, round pen and arena and 2 auto-waterers and 3 water hydrants Enjoy the many updated and remodeled features throughout, starting with the kitchen at the center of the home. This home truly makes you smile! The sellers removed the 1/2 wall that separated the kitchen and living room, creating a beautiful open concept to the dining, living and family rooms. Refreshed cabinets, new countertops and lighting. Enjoy the winter months with a brick fireplace with wood burning insert. A wonderful home office with french doors and a built-in desk and bookshelves is the perfect place to "work from home" and don't worry...there is high-speed internet! Down the hall is a full bathroom with updated butcher block vanity and new lighting. The primary bedroom has a 3/4 bath ensuite with a walk-in shower, butcher block vanity and new lighting. Across the hall is a secondary bedroom. Notice the crown molding accents around the doors. Downstairs in the walkout basement, you will find a large pantry and storage room. a bonus room, plus 2 additional bedrooms (1 is being used as a gym) and a 3/4 bath with a stress-relieving steam shower. A nice laundry room includes a washer and dryer, a large hanging rod, and armoire shelving. You will want to go barefoot on the amazingly plush carpet! Out the back enjoy a Trex style deck and pergola with string lighting and misters for the Summer months, that faces the front range and the views, especially of Mount Evans are spectacular! A perfect place to start and end your day. 20 min. to downtown Elizabeth 26 min. downtown Parker 47 min to DIA 50 min to downtown Denver and 25 min. to Southlands. Welcome Home!
Location
State CO
County Elbert
Zoning PUD
Rooms
Basement Finished, Full, Walk-Out Access
Main Level Bedrooms 2
Interior
Interior Features Ceiling Fan(s), High Speed Internet, Open Floorplan, Smoke Free, Solid Surface Counters
Heating Forced Air, Propane, Wood
Cooling Central Air, Other
Flooring Carpet, Vinyl
Fireplaces Number 1
Fireplaces Type Insert
Fireplace Y
Appliance Cooktop, Dishwasher, Disposal, Dryer, Refrigerator, Self Cleaning Oven, Washer
Exterior
Exterior Feature Garden, Lighting
Garage Spaces 2.0
Fence Fenced Pasture, Full
Utilities Available Electricity Connected, Propane
View Mountain(s)
Roof Type Composition
Total Parking Spaces 2
Garage Yes
Building
Lot Description Landscaped, Level, Sprinklers In Front, Sprinklers In Rear, Suitable For Grazing
Foundation Slab
Sewer Septic Tank
Water Well
Level or Stories One
Structure Type Brick, Frame, Wood Siding
Schools
Elementary Schools Singing Hills
Middle Schools Elizabeth
High Schools Elizabeth
School District Elizabeth C-1
Others
Senior Community No
Ownership Individual
Acceptable Financing Cash, Conventional, FHA, VA Loan
Listing Terms Cash, Conventional, FHA, VA Loan
Special Listing Condition None
Read Less
Want to know what your home might be worth? Contact us for a FREE valuation!

Our team is ready to help you sell your home for the highest possible price ASAP

© 2024 METROLIST, INC., DBA RECOLORADO® – All Rights Reserved
6455 S. Yosemite St., Suite 500 Greenwood Village, CO 80111 USA
Bought with Premier Luxe Property Group, LLC






