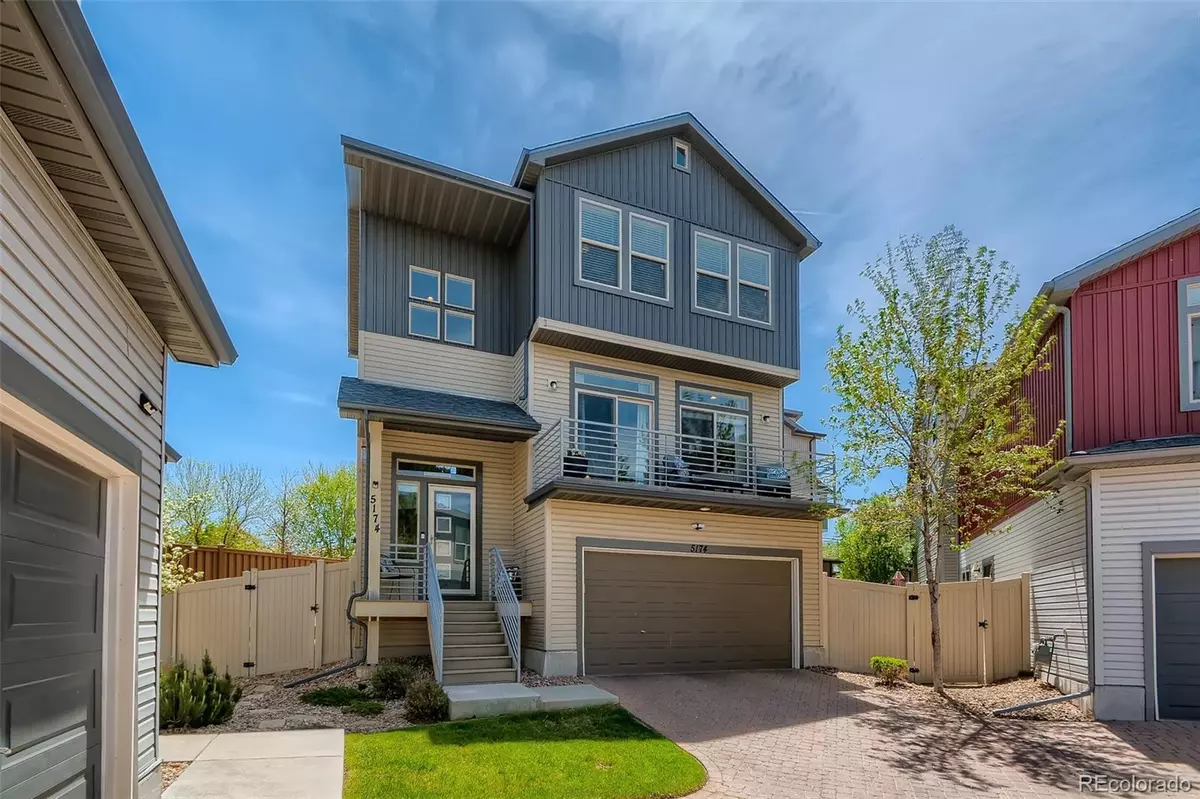$565,000
$545,000
3.7%For more information regarding the value of a property, please contact us for a free consultation.
5174 Andes WAY Denver, CO 80249
3 Beds
3 Baths
2,300 SqFt
Key Details
Sold Price $565,000
Property Type Single Family Home
Sub Type Single Family Residence
Listing Status Sold
Purchase Type For Sale
Square Footage 2,300 sqft
Price per Sqft $245
Subdivision Green Valley Ranch
MLS Listing ID 3911062
Sold Date 06/22/22
Style Contemporary
Bedrooms 3
Full Baths 2
Half Baths 1
HOA Y/N No
Abv Grd Liv Area 2,300
Originating Board recolorado
Year Built 2013
Annual Tax Amount $5,324
Tax Year 2021
Acres 0.07
Property Description
Welcome home! This Volante model is the largest of the Carriage Home Collection and is located on a quiet cul-de-sac in coveted Green Valley Ranch. This move-in ready beauty is perfect for entertaining, boasting a large kitchen with stainless steel appliances, granite countertops, and an oversized island. Main floor includes a dining area, great room, 1/2 bathroom, and 2 balconies. The lower level offers a large bonus room perfect for additional entertaining, a home theater, or home office. The sliding doors on the lower level give access to the low maintenance backyard with private patio. Upstairs includes a primary bedroom and gorgeous in-suite bathroom with walk-in shower, double sinks, and walk in closet. Upstairs also includes 2 secondary bedrooms, a secondary bathroom, and a convenient upstairs laundry room. The attached 2 car garage provides great additional storage space. This home is located near neighborhood parks, the community recreational center, shops, public transportation, and offers easy highway access.
The home is located in a Metro District and HOA Covenant Controlled Community. Buyer's agent and buyer to verify all status docs and transfer costs with HOA Company listed. See attached fee schedule. All offers must accompany current lender letter.
Location
State CO
County Denver
Zoning C-MU-20
Interior
Interior Features Ceiling Fan(s), Granite Counters, Kitchen Island, Open Floorplan, Smoke Free, Walk-In Closet(s)
Heating Forced Air, Natural Gas
Cooling Central Air
Flooring Carpet, Linoleum, Wood
Fireplace N
Appliance Dishwasher, Disposal, Microwave, Refrigerator, Self Cleaning Oven
Exterior
Exterior Feature Balcony, Private Yard, Smart Irrigation
Parking Features Driveway-Brick
Garage Spaces 2.0
Fence Full
Utilities Available Cable Available, Electricity Available, Natural Gas Available, Phone Available
Roof Type Composition
Total Parking Spaces 2
Garage Yes
Building
Lot Description Irrigated, Landscaped, Level, Sprinklers In Front, Sprinklers In Rear
Sewer Public Sewer
Water Public
Level or Stories Three Or More
Structure Type Frame, Vinyl Siding
Schools
Elementary Schools Omar D. Blair Charter School
Middle Schools Mcglone
High Schools Dr. Martin Luther King
School District Denver 1
Others
Senior Community No
Ownership Individual
Acceptable Financing Cash, Conventional, FHA, VA Loan
Listing Terms Cash, Conventional, FHA, VA Loan
Special Listing Condition None
Pets Allowed Cats OK, Dogs OK
Read Less
Want to know what your home might be worth? Contact us for a FREE valuation!

Our team is ready to help you sell your home for the highest possible price ASAP

© 2024 METROLIST, INC., DBA RECOLORADO® – All Rights Reserved
6455 S. Yosemite St., Suite 500 Greenwood Village, CO 80111 USA
Bought with HomeSmart Realty






