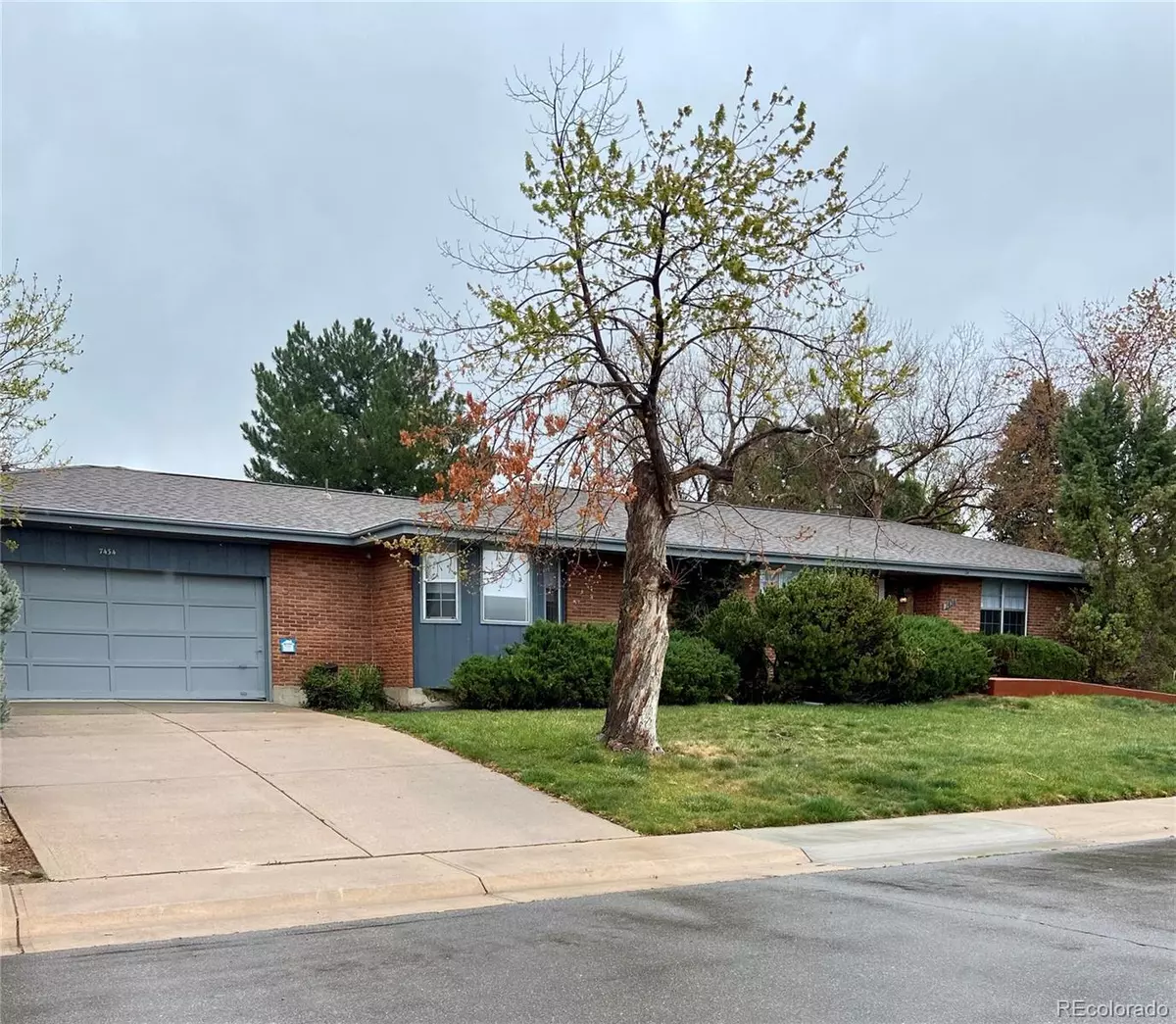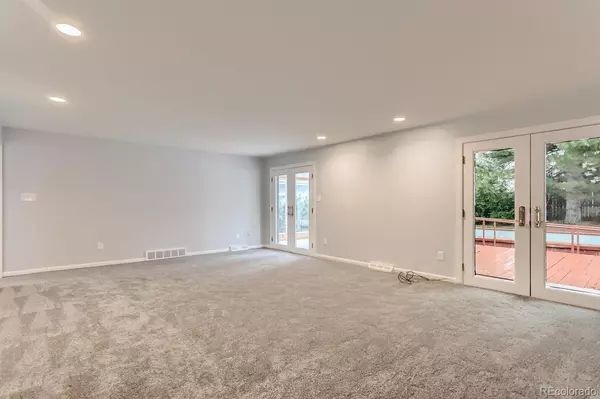$700,000
$675,000
3.7%For more information regarding the value of a property, please contact us for a free consultation.
7434 S Cherry CT Centennial, CO 80122
5 Beds
3 Baths
4,861 SqFt
Key Details
Sold Price $700,000
Property Type Single Family Home
Sub Type Single Family Residence
Listing Status Sold
Purchase Type For Sale
Square Footage 4,861 sqft
Price per Sqft $144
Subdivision Ridgeview Hills South
MLS Listing ID 5427689
Sold Date 05/24/22
Style Traditional
Bedrooms 5
Full Baths 2
Three Quarter Bath 1
HOA Y/N No
Abv Grd Liv Area 2,936
Originating Board recolorado
Year Built 1968
Annual Tax Amount $4,989
Tax Year 2021
Acres 0.38
Property Description
This spacious brick ranch home has almost 5,000 sq ft ready for your creativity and final touches. Located on a large, double lot with a stunning backyard, pool and hot tub spa, this 5 bedroom, 3 bath home is waiting for you to call it your own! The main level has a fantastic layout with a retro, eat-in kitchen, 3 bedrooms, well-appointed main bath, spacious living room, laundry room, office and great sunroom. The large primary bedroom boasts a walk-in closet and wheel-chair friendly ensuite bathroom. The bathroom boasts dual vanity, jacuzzi tub, walk-in shower, private WC with sink and access to the backyard, pool and spa. The main level is super clean and has been freshly painted with all new flooring throughout. Additionally, there is a huge gym/studio that can become your studio for yoga, art, fitness, music, or a place for your at-home business. The possibilities are endless. Attached to the studio is a spacious patio for quiet mornings or sweet Colorado evenings. The large basement is home to two bedrooms, rec/living room, finished ¾ bath, and ample storage. The grand backyard is a private oasis with a large swimming pool, hot tub, and patio. Similarly updated properties of this square footage and lot size are going for over $900K; this is a rare opportunity presenting a generous amount of sweat equity gain. Conveniently located on a cul-de-sac, nestled in Centennial near the Streets of South Glen, Lifetime Fitness, Tony’s Meat Market, parks and trails, this home is in prime location.
Location
State CO
County Arapahoe
Zoning RES
Rooms
Basement Full, Unfinished
Main Level Bedrooms 3
Interior
Interior Features Breakfast Nook, Built-in Features, Ceiling Fan(s), Five Piece Bath, Jet Action Tub, No Stairs
Heating Forced Air
Cooling Attic Fan, Central Air
Flooring Carpet, Linoleum, Wood
Fireplace N
Appliance Dishwasher, Disposal, Microwave, Oven, Refrigerator
Laundry In Unit
Exterior
Exterior Feature Private Yard, Spa/Hot Tub
Garage Spaces 2.0
Fence Full
Pool Outdoor Pool, Private
Roof Type Architecural Shingle
Total Parking Spaces 2
Garage Yes
Building
Lot Description Cul-De-Sac, Level
Sewer Public Sewer
Water Public
Level or Stories One
Structure Type Brick
Schools
Elementary Schools Franklin
Middle Schools Newton
High Schools Arapahoe
School District Littleton 6
Others
Senior Community No
Ownership Corporation/Trust
Acceptable Financing 1031 Exchange, Cash, Conventional, FHA, VA Loan
Listing Terms 1031 Exchange, Cash, Conventional, FHA, VA Loan
Special Listing Condition None
Read Less
Want to know what your home might be worth? Contact us for a FREE valuation!

Our team is ready to help you sell your home for the highest possible price ASAP

© 2024 METROLIST, INC., DBA RECOLORADO® – All Rights Reserved
6455 S. Yosemite St., Suite 500 Greenwood Village, CO 80111 USA
Bought with Keller Williams Realty Downtown LLC






