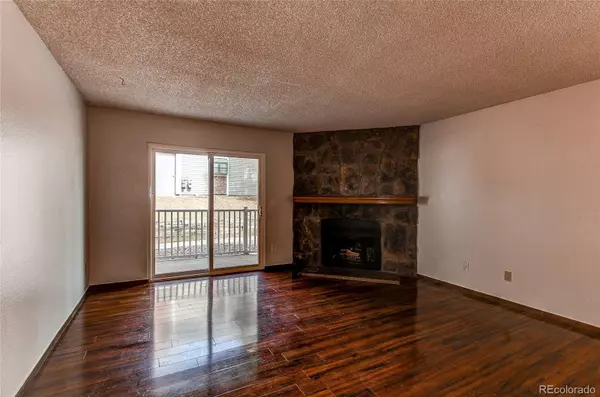$315,000
$315,000
For more information regarding the value of a property, please contact us for a free consultation.
902 S Walden ST #103 Aurora, CO 80017
2 Beds
2 Baths
1,020 SqFt
Key Details
Sold Price $315,000
Property Type Condo
Sub Type Condominium
Listing Status Sold
Purchase Type For Sale
Square Footage 1,020 sqft
Price per Sqft $308
Subdivision Foxdale
MLS Listing ID 9010701
Sold Date 07/08/22
Style Contemporary
Bedrooms 2
Full Baths 2
Condo Fees $289
HOA Fees $289/mo
HOA Y/N Yes
Abv Grd Liv Area 1,020
Originating Board recolorado
Year Built 1982
Annual Tax Amount $1,427
Tax Year 2021
Acres 0.01
Property Description
Welcome home! This beautifully and tastefully updated condo boasts wood-looking LVP flooring thoughout, new sliding glass doors that let in lots of light, and an incredibly convenient location. The kitchen has granite countertops, S/S appliances including large sink, some cabinets with glass doors and slow-closing doors. The large primary bedroom has double doors and a large walk in closet. The en suite bath has a decorative glass sink and faucet, full tub enclosure with a rain shower head. The second bedroom and the living room both have new sliding glass doors connecting to the private partially covered patio. The living room also has a beautiful wood burning fireplace for those chilly Colorado nights. The hall bathroom features a vanity and tub/shower enclosure. There is a separate laundry room off the bathroom with a full size washer and dryer included to keep your laundry out of sight. The complex also includes tennis courts, an outdoor pool and a nice sized clubhouse. Your unit enjoys a one car garage at the front of the building. It is # 408 and has a Garage door Opener. A second Reserved parking space is #384 which is located just to the right of the walking path to your unit. Great location being adjacent to Buckley AFB, several highways, Downtown Denver, DTC, and Shopping/Restaurant all easily accessible. Seller wants a quick closing. Unit is Vacent.
Location
State CO
County Arapahoe
Rooms
Main Level Bedrooms 2
Interior
Interior Features Granite Counters, Laminate Counters, Open Floorplan, Smoke Free, Walk-In Closet(s)
Heating Forced Air
Cooling Central Air
Flooring Vinyl
Fireplaces Number 1
Fireplaces Type Family Room
Fireplace Y
Appliance Dishwasher, Disposal, Dryer, Gas Water Heater, Microwave, Oven, Refrigerator, Washer
Laundry In Unit
Exterior
Parking Features Asphalt
Garage Spaces 1.0
Pool Outdoor Pool
Utilities Available Electricity Connected, Natural Gas Available
Roof Type Composition
Total Parking Spaces 2
Garage Yes
Building
Lot Description Master Planned
Foundation Concrete Perimeter
Sewer Public Sewer
Water Private
Level or Stories One
Structure Type Vinyl Siding
Schools
Elementary Schools Murphy Creek K-8
Middle Schools Murphy Creek K-8
High Schools Vista Peak
School District Adams-Arapahoe 28J
Others
Senior Community No
Ownership Individual
Acceptable Financing Cash, Conventional
Listing Terms Cash, Conventional
Special Listing Condition None
Read Less
Want to know what your home might be worth? Contact us for a FREE valuation!

Our team is ready to help you sell your home for the highest possible price ASAP

© 2024 METROLIST, INC., DBA RECOLORADO® – All Rights Reserved
6455 S. Yosemite St., Suite 500 Greenwood Village, CO 80111 USA
Bought with CITY PARK REALTY LLC






