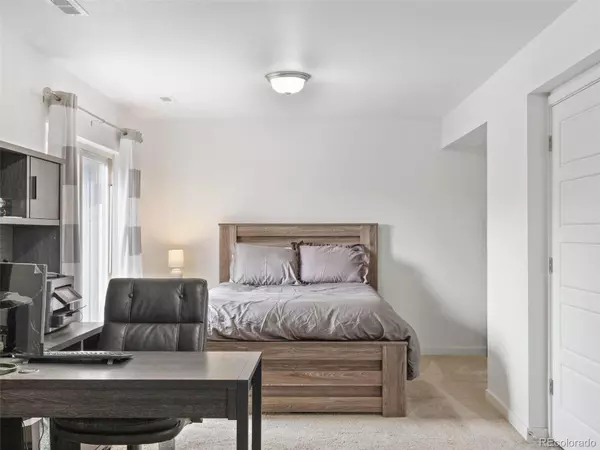$585,000
$550,000
6.4%For more information regarding the value of a property, please contact us for a free consultation.
5142 Andes ST Denver, CO 80249
3 Beds
3 Baths
2,300 SqFt
Key Details
Sold Price $585,000
Property Type Single Family Home
Sub Type Single Family Residence
Listing Status Sold
Purchase Type For Sale
Square Footage 2,300 sqft
Price per Sqft $254
Subdivision Green Valley Ranch
MLS Listing ID 8415043
Sold Date 05/25/22
Style Contemporary
Bedrooms 3
Full Baths 1
Half Baths 1
Three Quarter Bath 1
HOA Y/N No
Abv Grd Liv Area 2,300
Originating Board recolorado
Year Built 2014
Annual Tax Amount $4,924
Tax Year 2021
Acres 0.08
Property Description
This is a great modern home with the original owner. The lot backs up to a park and includes great views. Enjoy this chef's dream kitchen with a generous pantry, plenty of storage, an oversized granite island and includes all appliances. The main floor makes entertaining easy and fun with an open floor plan. The large dining area, kitchen space and family room all have easy access to the back deck and the front patio allowing you to sit outside and enjoy a warm cup of coffee or glass of wine. All 3 bedrooms are upstairs. The primary suit overlooks the park and has its own 4 pc bath and a walk-in closet with custom wood shelves already built in for you. 2 additional bedrooms are both great in size with a mountain view and another bathroom. Washing clothes is convenient as laundry is upstairs and both washer and dryer are included. Set up your desk in the nook space making working at home easy. The lower level boasts lots of light, plenty of space and easy access to the back yard making this level open and bright. On the lower level there is also a 2 car garage.
This location has walking access to parks, King Soopers, lots of restaurants, the rec center, the neighborhood library and public transit. Less than 9 miles to DIA!
Location
State CO
County Denver
Zoning C-MU-20
Interior
Interior Features Ceiling Fan(s), Eat-in Kitchen, Granite Counters, Kitchen Island, Open Floorplan, Pantry
Heating Forced Air, Natural Gas
Cooling Air Conditioning-Room
Fireplace Y
Appliance Dishwasher, Disposal, Dryer, Microwave, Refrigerator, Washer
Exterior
Exterior Feature Private Yard
Garage Spaces 2.0
Fence Full
Roof Type Composition
Total Parking Spaces 2
Garage Yes
Building
Lot Description Level
Sewer Public Sewer
Water Public
Level or Stories Two
Structure Type Frame
Schools
Elementary Schools Omar D. Blair Charter School
Middle Schools Noel Community Arts School
High Schools Dr. Martin Luther King
School District Denver 1
Others
Senior Community No
Ownership Individual
Acceptable Financing Cash, Conventional, FHA, VA Loan
Listing Terms Cash, Conventional, FHA, VA Loan
Special Listing Condition None
Read Less
Want to know what your home might be worth? Contact us for a FREE valuation!

Our team is ready to help you sell your home for the highest possible price ASAP

© 2024 METROLIST, INC., DBA RECOLORADO® – All Rights Reserved
6455 S. Yosemite St., Suite 500 Greenwood Village, CO 80111 USA
Bought with LIV Sotheby's International Realty






