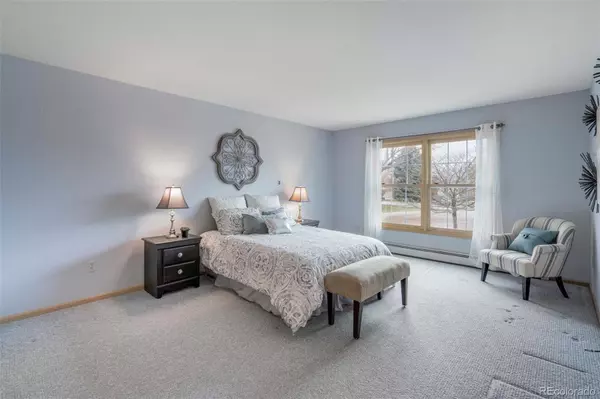$600,000
$600,000
For more information regarding the value of a property, please contact us for a free consultation.
8960 Greenwich CT Highlands Ranch, CO 80130
2 Beds
2 Baths
1,894 SqFt
Key Details
Sold Price $600,000
Property Type Single Family Home
Sub Type Single Family Residence
Listing Status Sold
Purchase Type For Sale
Square Footage 1,894 sqft
Price per Sqft $316
Subdivision The Retreat At Highlands Ranch
MLS Listing ID 4690146
Sold Date 06/03/22
Style Traditional
Bedrooms 2
Three Quarter Bath 2
Condo Fees $210
HOA Fees $210/mo
HOA Y/N Yes
Abv Grd Liv Area 1,894
Originating Board recolorado
Year Built 1992
Annual Tax Amount $2,487
Tax Year 2021
Acres 0.09
Property Description
Welcome home to low maintenance living at The Retreat at Highlands Ranch! This detached patio home offers privacy and serenity in a well-established 55+ community setting. Step inside the entrance foyer to be greeted by the light and bright interior. Head into the open-concept living area, where a gas-log fireplace and built-in entertainment center make this the perfect place to relax after a long day. Entertain guests in the adjacent dining area- enjoy natural light and a view of mature trees through the large bay window! In the kitchen, a large eat-in bar offers room for four. Enjoy morning coffee in the breakfast nook, or head outside to feel the Colorado breeze on the covered, semi-enclosed patio! A true retreat, the spacious primary bedroom offers a built-in desk area, large windows, and a walk-in closet. The en suite primary bathroom offers a stand-up shower, large vanity, and separate water closet. Don’t miss the nearby laundry room! Near the front of the home, a spacious second bedroom welcomes you with fresh natural light. The second bathroom offers a soaking tub and spacious vanity. Keep your vehicles safe from winter weather in the attached two-car garage! Wonderful location near the Links Golf Course and Gleneagles Recreation Center. Quick 5-minute drive from grocery stores, shopping, and dining!
Location
State CO
County Douglas
Zoning PDU
Rooms
Main Level Bedrooms 2
Interior
Interior Features Breakfast Nook, Ceiling Fan(s), Eat-in Kitchen, Entrance Foyer, Laminate Counters, No Stairs, Open Floorplan, Primary Suite, Smoke Free, Walk-In Closet(s)
Heating Baseboard
Cooling None
Flooring Carpet, Linoleum, Tile
Fireplaces Number 1
Fireplaces Type Family Room, Gas Log
Fireplace Y
Appliance Dishwasher, Disposal, Dryer, Microwave, Oven, Refrigerator, Self Cleaning Oven, Washer
Laundry In Unit
Exterior
Parking Features Concrete
Garage Spaces 2.0
Fence None
Utilities Available Cable Available, Electricity Available, Electricity Connected, Natural Gas Available, Natural Gas Connected, Phone Available, Phone Connected
Roof Type Composition
Total Parking Spaces 2
Garage Yes
Building
Lot Description Cul-De-Sac, Landscaped, Master Planned, Sprinklers In Front, Sprinklers In Rear
Foundation Concrete Perimeter, Slab
Sewer Public Sewer
Water Public
Level or Stories One
Structure Type Brick, Frame, Wood Siding
Schools
Elementary Schools Fox Creek
Middle Schools Cresthill
High Schools Highlands Ranch
School District Douglas Re-1
Others
Senior Community Yes
Ownership Individual
Acceptable Financing Cash, Conventional, FHA, VA Loan
Listing Terms Cash, Conventional, FHA, VA Loan
Special Listing Condition None
Read Less
Want to know what your home might be worth? Contact us for a FREE valuation!

Our team is ready to help you sell your home for the highest possible price ASAP

© 2024 METROLIST, INC., DBA RECOLORADO® – All Rights Reserved
6455 S. Yosemite St., Suite 500 Greenwood Village, CO 80111 USA
Bought with Coldwell Banker Realty 24






