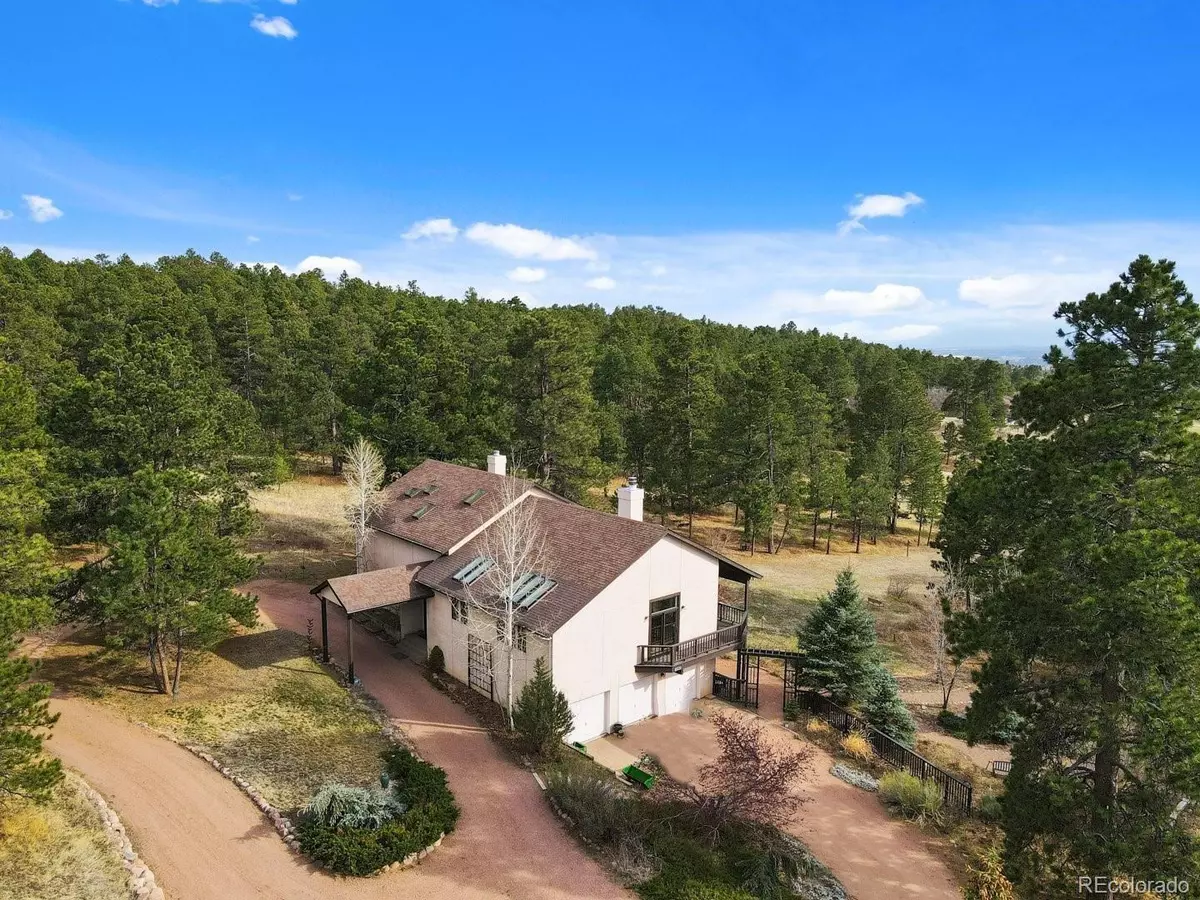$955,000
$950,000
0.5%For more information regarding the value of a property, please contact us for a free consultation.
15955 Kingswood DR Colorado Springs, CO 80921
3 Beds
3 Baths
3,876 SqFt
Key Details
Sold Price $955,000
Property Type Single Family Home
Sub Type Single Family Residence
Listing Status Sold
Purchase Type For Sale
Square Footage 3,876 sqft
Price per Sqft $246
Subdivision Kingswood
MLS Listing ID 5370012
Sold Date 06/17/22
Bedrooms 3
Full Baths 2
Three Quarter Bath 1
Condo Fees $120
HOA Fees $10/ann
HOA Y/N Yes
Abv Grd Liv Area 2,312
Originating Board recolorado
Year Built 1991
Annual Tax Amount $2,556
Tax Year 2021
Lot Size 5 Sqft
Acres 5.0
Property Description
Exceptional, close in location on 5 treed and private acres to take in the unbelievable and unobstructed full front range mountain views on the entire west side of the home including Pikes Peak and the city lights! Tree removal could make views even more dramatic if desired by the new owner. Great access to I-25, Highway 83 and very close to the amenities of Monument and Northgate. Easy commute to Colorado Springs or Denver. The main level has been beautifully remodeled with glowing hardwood floors, hardwood stairs and amazing natural light throughout from the large windows and skylights. The great room had hardwood floors, a wood burning fireplace with marble surround, custom built-ins and three sliding glass doors that walk-out to the back deck with awe-inspiring mountain views. Spacious kitchen with hardwood floors, skylights, upgraded cabinetry, pendant lighting, custom backsplash, stainless appliances including a gas cook-top, slab granite counters. Master bedroom with hardwood floors, wood burning fireplace, two closets, fantastic views and two separate bathrooms. Office that is open to the great room with closet, french doors and views. Fully finished walk-out lower level with two additional bedrooms, a full bath, workshop area that could be finished into a theater room. The grounds are gorgeous and have been lovingly maintained. Mature pines, Blue Spruce, flowers, bushes, ornamental grasses, tiered walking paths and fountains. Covered front entry with double doors. Circular driveway with additional parking in front of the 3 car attached garage. Outbuildings allowed. Zoned for horses. Award winning School District 38. Rare opportunity to purchase close in acreage with trees, views and great access to amenities! See this home quickly. Virtual tour, covenants, well information available from listing agent.
Location
State CO
County El Paso
Zoning RR-5
Rooms
Basement Walk-Out Access
Interior
Interior Features Built-in Features, Ceiling Fan(s), Central Vacuum, Eat-in Kitchen, Entrance Foyer, Five Piece Bath, High Ceilings, Open Floorplan, Vaulted Ceiling(s), Walk-In Closet(s)
Heating Forced Air, Natural Gas
Cooling None
Flooring Carpet, Wood
Fireplaces Number 2
Fireplaces Type Bedroom, Living Room
Fireplace Y
Appliance Dishwasher, Disposal, Dryer, Microwave, Oven, Refrigerator, Washer
Exterior
Exterior Feature Balcony, Garden, Private Yard
Parking Features Circular Driveway
Garage Spaces 3.0
Fence None
Utilities Available Cable Available, Electricity Connected, Natural Gas Available
Roof Type Composition
Total Parking Spaces 3
Garage Yes
Building
Lot Description Cul-De-Sac, Landscaped, Level, Many Trees
Sewer Septic Tank
Water Well
Level or Stories Split Entry (Bi-Level)
Structure Type Frame
Schools
Elementary Schools Bear Creek
Middle Schools Lewis-Palmer
High Schools Lewis-Palmer
School District Lewis-Palmer 38
Others
Senior Community No
Ownership Individual
Acceptable Financing Cash, Conventional, VA Loan
Listing Terms Cash, Conventional, VA Loan
Special Listing Condition None
Read Less
Want to know what your home might be worth? Contact us for a FREE valuation!

Our team is ready to help you sell your home for the highest possible price ASAP

© 2024 METROLIST, INC., DBA RECOLORADO® – All Rights Reserved
6455 S. Yosemite St., Suite 500 Greenwood Village, CO 80111 USA
Bought with Keller Williams Clients Choice Realty






