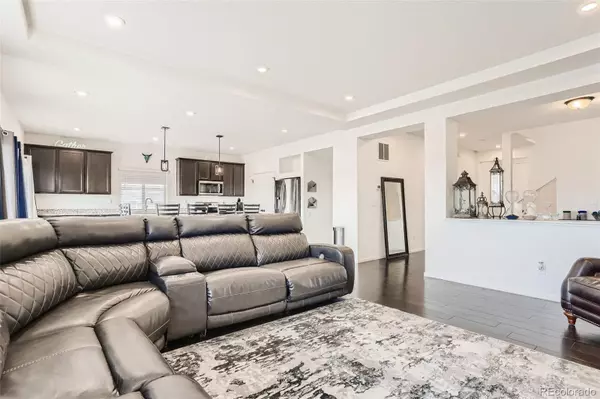$615,000
$625,000
1.6%For more information regarding the value of a property, please contact us for a free consultation.
18252 E 100th PL Commerce City, CO 80022
5 Beds
4 Baths
3,012 SqFt
Key Details
Sold Price $615,000
Property Type Single Family Home
Sub Type Single Family Residence
Listing Status Sold
Purchase Type For Sale
Square Footage 3,012 sqft
Price per Sqft $204
Subdivision Reunion
MLS Listing ID 2668741
Sold Date 05/25/22
Style Contemporary
Bedrooms 5
Full Baths 3
Half Baths 1
Condo Fees $30
HOA Fees $30/mo
HOA Y/N Yes
Abv Grd Liv Area 2,508
Originating Board recolorado
Year Built 2019
Annual Tax Amount $6,727
Tax Year 2021
Acres 0.15
Property Description
The oversized entry door leads you into A inviting interior that offers grand ceilings, great windows, abundant natural light, and neutral paint throughout. The open concept floorplan is great for entertaining. The Large kitchen is the heart of the home and boasts Stone countertops, upgraded cabinetry, double door pantry, pendent lighting, and an oversized island with lots of seating. Sliding patio doors lead to a fenced yard with a deck for outdoor fun. The primary suite has a nice full bathroom with double sinks, a walk-in shower, and a walk-in closet. The laundry room is located upstairs for easy access, the upper floor also has 3 additional bedrooms that share a full bathroom. The Expansive finished basement provides additional living space with a huge rec-room, conforming bedroom, an additional full bathroom, and plenty of storage. Oversized 2 car attached garage
All just a few blocks from the new Reunion Elementary and Reunion Park, A coffee house, rec-center, trails, ponds, playgrounds, and pool. easy access E-470. Great home no need to wait for a new build... Buyers and buyers agent to verify all information. All information is deemed accurate but not guaranteed. Sellers request a 30day-PCOA.
Location
State CO
County Adams
Rooms
Basement Finished
Interior
Heating Forced Air
Cooling Central Air
Flooring Wood
Fireplace N
Appliance Dishwasher, Disposal, Microwave, Range, Refrigerator
Exterior
Exterior Feature Private Yard, Rain Gutters
Garage Spaces 2.0
Utilities Available Cable Available, Electricity Available
Roof Type Architecural Shingle
Total Parking Spaces 2
Garage Yes
Building
Sewer Public Sewer
Water Public
Level or Stories Two
Structure Type Frame
Schools
Elementary Schools John W. Thimmig
Middle Schools Otho Stuart
High Schools Prairie View
School District School District 27-J
Others
Senior Community No
Ownership Individual
Acceptable Financing Cash, Conventional, FHA, Jumbo
Listing Terms Cash, Conventional, FHA, Jumbo
Special Listing Condition None
Read Less
Want to know what your home might be worth? Contact us for a FREE valuation!

Our team is ready to help you sell your home for the highest possible price ASAP

© 2024 METROLIST, INC., DBA RECOLORADO® – All Rights Reserved
6455 S. Yosemite St., Suite 500 Greenwood Village, CO 80111 USA
Bought with Orchard Brokerage LLC






