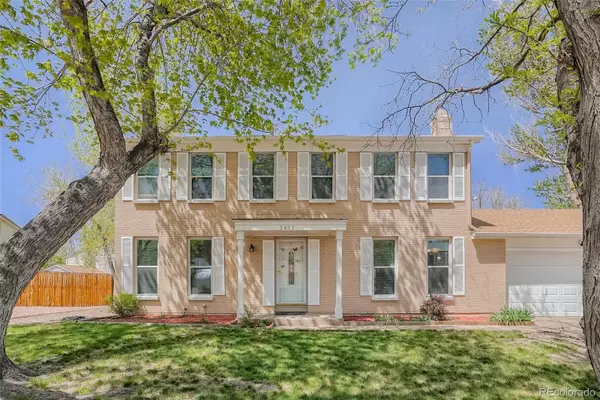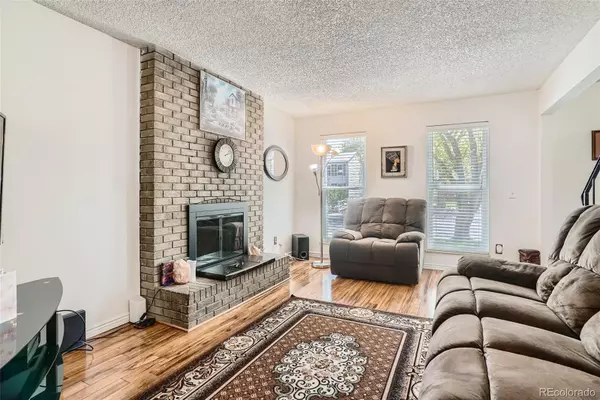$553,000
$565,000
2.1%For more information regarding the value of a property, please contact us for a free consultation.
2471 S Eagle WAY Aurora, CO 80014
4 Beds
3 Baths
2,714 SqFt
Key Details
Sold Price $553,000
Property Type Single Family Home
Sub Type Single Family Residence
Listing Status Sold
Purchase Type For Sale
Square Footage 2,714 sqft
Price per Sqft $203
Subdivision Chaddsford
MLS Listing ID 3331647
Sold Date 06/03/22
Bedrooms 4
Full Baths 1
Half Baths 1
Three Quarter Bath 1
HOA Y/N No
Abv Grd Liv Area 1,872
Originating Board recolorado
Year Built 1974
Annual Tax Amount $1,812
Tax Year 2021
Acres 0.18
Property Description
This is the home you've been waiting for! This beautiful home in the Chaddsford neighborhood has been incredibly well cared for. The first thing you will notice as you walk in the door are the beautiful floors. The main floor is spacious and bright. It includes a formal family room, dining room as well as a living room with a wood burning fireplace. The kitchen is large and includes a breakfast nook. It's the perfect place for family gatherings. Off of the kitchen is the sliding glass door that leads to a covered patio and large backyard that's perfect for entertaining guests. Upstairs you will find four large bedrooms. The master bedroom includes a walk-in closet and 3/4 bath with tile flooring. Down the hall from the master bedroom are three additional bedrooms and a full bath with tile flooring. This home includes a finished basement with a large open area, utility room, and bonus room that could be used as an office or additional storage area. The sellers took great care of this home and have updated the electrical box, windows, appliances and the furnace while they have lived here. The neighborhood is beautiful and inviting with mature trees and is conveniently located close to I-225 making your commute anywhere in the city easy. Close to restaurants, grocery stores and shopping. Come and get it!
Location
State CO
County Arapahoe
Rooms
Basement Finished
Interior
Interior Features Eat-in Kitchen, Entrance Foyer, Laminate Counters, Smoke Free, Walk-In Closet(s)
Heating Forced Air
Cooling Central Air
Flooring Laminate, Tile, Vinyl
Fireplaces Number 1
Fireplaces Type Living Room, Wood Burning
Fireplace Y
Appliance Dishwasher, Disposal, Dryer, Oven, Range, Range Hood, Refrigerator, Washer
Exterior
Exterior Feature Private Yard
Parking Features Concrete, Exterior Access Door
Garage Spaces 2.0
Roof Type Composition
Total Parking Spaces 2
Garage Yes
Building
Sewer Public Sewer
Water Public
Level or Stories Three Or More
Structure Type Brick
Schools
Elementary Schools Yale
Middle Schools Aurora Hills
High Schools Gateway
School District Adams-Arapahoe 28J
Others
Senior Community No
Ownership Individual
Acceptable Financing Cash, Conventional, FHA, VA Loan
Listing Terms Cash, Conventional, FHA, VA Loan
Special Listing Condition None
Read Less
Want to know what your home might be worth? Contact us for a FREE valuation!

Our team is ready to help you sell your home for the highest possible price ASAP

© 2024 METROLIST, INC., DBA RECOLORADO® – All Rights Reserved
6455 S. Yosemite St., Suite 500 Greenwood Village, CO 80111 USA
Bought with Atlas Real Estate Group






