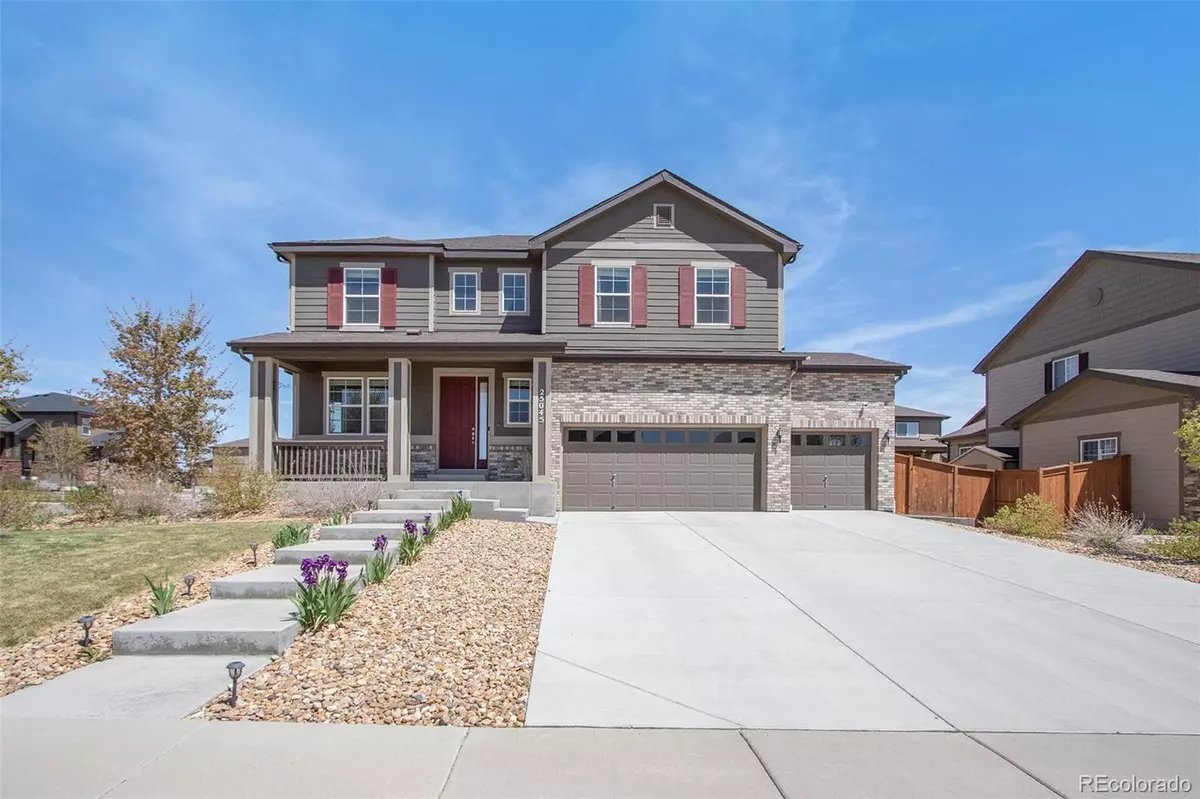$630,000
$630,000
For more information regarding the value of a property, please contact us for a free consultation.
25045 E Bayaud PL Aurora, CO 80018
4 Beds
3 Baths
2,430 SqFt
Key Details
Sold Price $630,000
Property Type Single Family Home
Sub Type Single Family Residence
Listing Status Sold
Purchase Type For Sale
Square Footage 2,430 sqft
Price per Sqft $259
Subdivision Traditions
MLS Listing ID 5091882
Sold Date 06/09/22
Style Urban Contemporary
Bedrooms 4
Full Baths 2
Half Baths 1
Condo Fees $92
HOA Fees $92/mo
HOA Y/N Yes
Abv Grd Liv Area 2,430
Originating Board recolorado
Year Built 2017
Annual Tax Amount $4,229
Tax Year 2020
Acres 0.19
Property Description
Welcome HOME! This original owner, beautifully maintained 4 bedrooms/3 baths home in the Traditions Neighborhood sits on a corner lot and has it all! Smart Home features include a Nest Thermostat, integrated security system with interior and exterior cameras. Home is wired for gigabit networking with fast wifi throughout. Gourmet kitchen with double ovens, five burner gas cooktop, subway tile backsplash, walk-in pantry, large kitchen island with granite countertops and all stainless steel appliances. The sunroom/dining room allows an abundance of natural light into the open concept floor plan! Beautiful beveled edge hardwood floors throughout the whole main level. Generous flex room/office with French doors and bay window makes working from home a joy! Walk upstairs to the second floor where you will find a large master bedroom with a walk-in closet and 5 piece master bath. With 3 additional second floor bedrooms, a full bath and laundry, you won’t want for space! HVAC, radon mitigation system, and whole house humidifier! Great room is prewired for surround sound and kitchen is prewired for pendant lights over island. Brand new stamped concrete patio, walkway from driveway to patio, trash pad, shed pad and front steps to driveway all installed December 2021. Rare 3 car garage and large backyard with 6 ft privacy fence. A full unfinished basement with rough in plumbing to make the space your own! Smoke and pet free. Whole house surge protection and quarterly pest control. Family oriented HOA activities. Come see this beautiful home today!
Location
State CO
County Arapahoe
Rooms
Basement Bath/Stubbed, Full, Unfinished
Interior
Interior Features Ceiling Fan(s), Five Piece Bath, Granite Counters, High Ceilings, High Speed Internet, Kitchen Island, Open Floorplan, Pantry, Primary Suite, Radon Mitigation System, Smart Thermostat, Smoke Free, Vaulted Ceiling(s), Walk-In Closet(s), Wired for Data
Heating Forced Air
Cooling Central Air
Flooring Carpet, Laminate, Wood
Fireplaces Number 1
Fireplaces Type Family Room, Gas Log
Fireplace Y
Appliance Cooktop, Dishwasher, Disposal, Double Oven, Gas Water Heater, Humidifier, Microwave, Range Hood, Refrigerator, Sump Pump
Laundry Laundry Closet
Exterior
Exterior Feature Private Yard, Rain Gutters
Parking Features Concrete, Dry Walled, Insulated Garage, Lighted
Garage Spaces 3.0
Utilities Available Electricity Connected, Internet Access (Wired), Natural Gas Connected
Roof Type Composition
Total Parking Spaces 3
Garage Yes
Building
Lot Description Corner Lot, Landscaped, Level
Sewer Public Sewer
Water Public
Level or Stories Two
Structure Type Frame, Wood Siding
Schools
Elementary Schools Vista Peak
Middle Schools Vista Peak
High Schools Vista Peak
School District Adams-Arapahoe 28J
Others
Senior Community No
Ownership Individual
Acceptable Financing 1031 Exchange, Cash, Conventional, VA Loan
Listing Terms 1031 Exchange, Cash, Conventional, VA Loan
Special Listing Condition None
Pets Allowed Yes
Read Less
Want to know what your home might be worth? Contact us for a FREE valuation!

Our team is ready to help you sell your home for the highest possible price ASAP

© 2024 METROLIST, INC., DBA RECOLORADO® – All Rights Reserved
6455 S. Yosemite St., Suite 500 Greenwood Village, CO 80111 USA
Bought with Brokers Guild Real Estate






