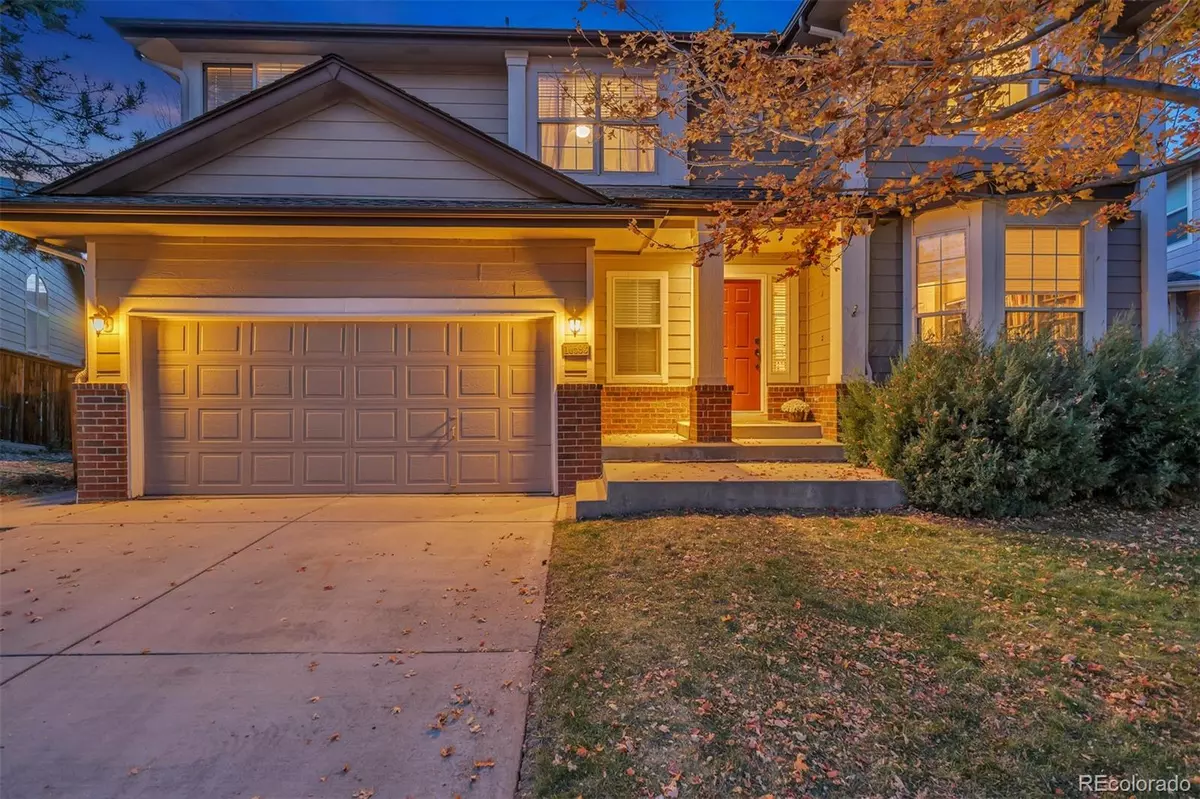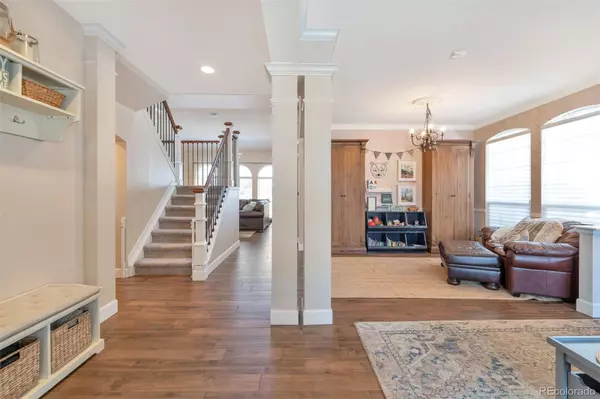$762,000
$742,500
2.6%For more information regarding the value of a property, please contact us for a free consultation.
10593 Stonemeadow DR Parker, CO 80134
4 Beds
4 Baths
3,408 SqFt
Key Details
Sold Price $762,000
Property Type Single Family Home
Sub Type Single Family Residence
Listing Status Sold
Purchase Type For Sale
Square Footage 3,408 sqft
Price per Sqft $223
Subdivision Stonegate
MLS Listing ID 9867942
Sold Date 07/05/22
Style Contemporary
Bedrooms 4
Full Baths 2
Half Baths 1
Three Quarter Bath 1
Condo Fees $55
HOA Fees $18/qua
HOA Y/N Yes
Abv Grd Liv Area 2,280
Originating Board recolorado
Year Built 1994
Annual Tax Amount $4,066
Tax Year 2021
Acres 0.16
Property Description
Beautifully Updated 2-Story Home in Stonegate is Seeking New Owners. Upon entering, you’ll be greeted with abundant light and wood looking tile. Main level features a formal living space that opens to the dining room, a powder bath and laundry off of the garage. The gourmet kitchen offers an island, stainless steel appliances, pantry and eat-in area that overlooks the family room with a cozy gas fireplace. Upstairs an office separates the primary bedroom from the 2 secondary bedrooms and are situated near the full bathroom. The primary retreat has a remodeled 5 piece bath and access to the walk-in closet. The finished basement was recently renovated with new paint and luxury vinyl flooring (video tour shows previous basement), there is an additional bedroom and a bonus room that could be a bedroom or office, a recreation/living room with a wet bar and a full bathroom. Unwind or simply enjoy the beautiful Colorado weather on the back patio. Community amenities include swimming pool, tennis courts and walking path. Just minutes from downtown Parker and it's shopping, restaurants and activities! Close to I-25 and Parker Rd for a fast commute.
Location
State CO
County Douglas
Zoning PDU
Rooms
Basement Finished
Interior
Interior Features Eat-in Kitchen, Five Piece Bath, Kitchen Island, Open Floorplan, Pantry, Primary Suite, Smoke Free
Heating Forced Air
Cooling Central Air
Flooring Carpet, Tile, Vinyl
Fireplaces Number 1
Fireplaces Type Family Room, Gas
Fireplace Y
Appliance Cooktop, Disposal, Oven, Refrigerator
Exterior
Exterior Feature Private Yard
Garage Spaces 2.0
Roof Type Composition
Total Parking Spaces 2
Garage Yes
Building
Foundation Slab
Sewer Public Sewer
Water Public
Level or Stories Two
Structure Type Brick, Frame, Wood Siding
Schools
Elementary Schools Pine Grove
Middle Schools Sierra
High Schools Chaparral
School District Douglas Re-1
Others
Senior Community No
Ownership Individual
Acceptable Financing Cash, Conventional, FHA, VA Loan
Listing Terms Cash, Conventional, FHA, VA Loan
Special Listing Condition None
Read Less
Want to know what your home might be worth? Contact us for a FREE valuation!

Our team is ready to help you sell your home for the highest possible price ASAP

© 2024 METROLIST, INC., DBA RECOLORADO® – All Rights Reserved
6455 S. Yosemite St., Suite 500 Greenwood Village, CO 80111 USA
Bought with Realty One Group Premier Colorado






