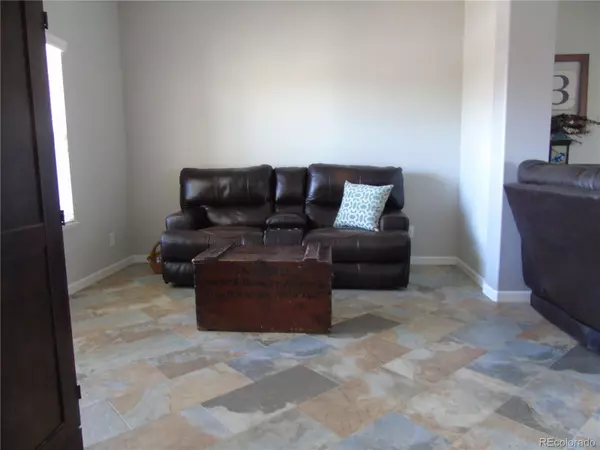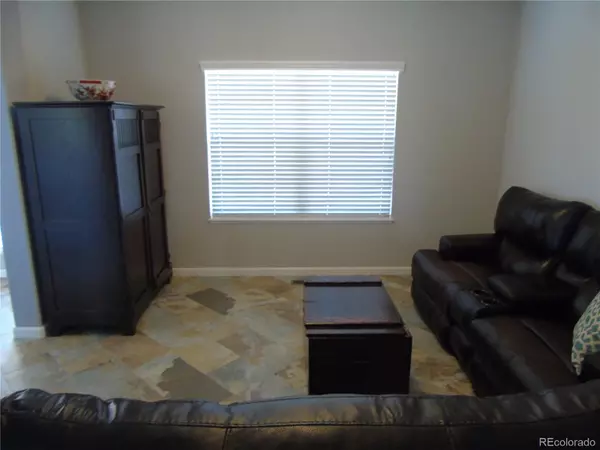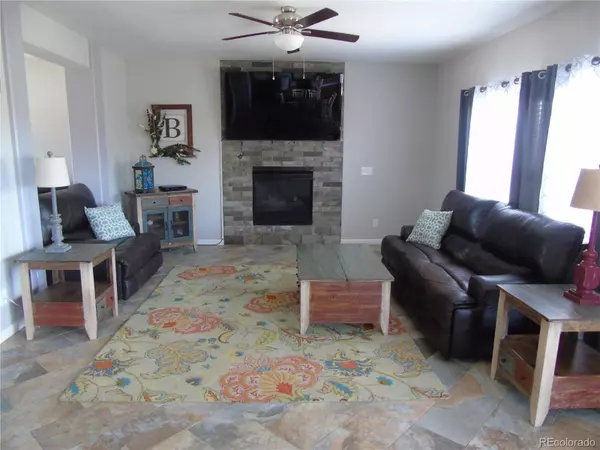$545,000
$520,000
4.8%For more information regarding the value of a property, please contact us for a free consultation.
2088 Killdeer CT Colorado Springs, CO 80951
5 Beds
4 Baths
3,364 SqFt
Key Details
Sold Price $545,000
Property Type Single Family Home
Sub Type Single Family Residence
Listing Status Sold
Purchase Type For Sale
Square Footage 3,364 sqft
Price per Sqft $162
Subdivision Claremont Ranch
MLS Listing ID 7730841
Sold Date 06/17/22
Bedrooms 5
Full Baths 2
Half Baths 1
Three Quarter Bath 1
HOA Y/N No
Abv Grd Liv Area 2,348
Originating Board recolorado
Year Built 2003
Annual Tax Amount $1,921
Tax Year 2021
Acres 0.2
Property Description
Come and view this beautiful 5 bedroom, 4 bath home. This home features a large living area with great entertaining space. The main bedroom is a true retreat with a 5 piece bath, fireplace, ceiling fan, and sitting area. Two spacious bedrooms with a Jack and Jill bath complete the second floor. The first floor is an open floor plan, with a flex room that can be used for a dining room, sitting area, or great playroom. The living room opens to an eating area and large kitchen. The Kitchen features stainless steel appliances and newer granite counters. Basement with walkout is a perfect guest area with wet bar and 2 additional bedrooms. Large back yard with a deck completes this home. Some additional features of this home are a new central air unit, heater, and a water filter system. This is a must see. Pride in ownership shows!!
Location
State CO
County El Paso
Zoning PUD CAD-O
Rooms
Basement Walk-Out Access
Interior
Heating Forced Air
Cooling Central Air
Fireplaces Number 2
Fireplaces Type Bedroom, Living Room
Fireplace Y
Exterior
Garage Spaces 3.0
Roof Type Composition
Total Parking Spaces 3
Garage Yes
Building
Sewer Public Sewer
Level or Stories Two
Structure Type Frame, Stucco
Schools
Elementary Schools Evans
Middle Schools Sky View
High Schools Sand Creek
School District District 49
Others
Senior Community No
Ownership Individual
Acceptable Financing Cash, Conventional, FHA, VA Loan
Listing Terms Cash, Conventional, FHA, VA Loan
Special Listing Condition Equitable Interest
Read Less
Want to know what your home might be worth? Contact us for a FREE valuation!

Our team is ready to help you sell your home for the highest possible price ASAP

© 2024 METROLIST, INC., DBA RECOLORADO® – All Rights Reserved
6455 S. Yosemite St., Suite 500 Greenwood Village, CO 80111 USA
Bought with NON MLS PARTICIPANT






