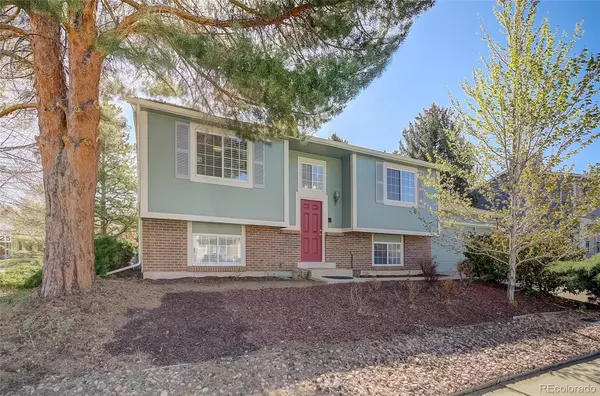$505,000
$525,000
3.8%For more information regarding the value of a property, please contact us for a free consultation.
3904 S Bahama ST Aurora, CO 80013
4 Beds
3 Baths
1,784 SqFt
Key Details
Sold Price $505,000
Property Type Single Family Home
Sub Type Single Family Residence
Listing Status Sold
Purchase Type For Sale
Square Footage 1,784 sqft
Price per Sqft $283
Subdivision Highpoint
MLS Listing ID 9673758
Sold Date 07/01/22
Bedrooms 4
Three Quarter Bath 3
HOA Y/N No
Abv Grd Liv Area 1,784
Originating Board recolorado
Year Built 1981
Annual Tax Amount $1,666
Tax Year 2021
Acres 0.21
Property Description
Amazing opportunity to own a recently updated home on a large corner lot. Enjoy and brand new carpet and fresh interior paint throughout the light and bright living spaces. The inviting main level offers a generous living room with bamboo flooring that leads into the updated kitchen. Granite countertops, a new Samsung range oven and microwave, rich cabinetry, and a large dining area make this kitchen a delight. Down the hall are 2 bedrooms and two updated 3/4 bathrooms, one of which is the primary bedroom with a private en-suite. The lower level offers a large family room with a cozy wood-burning fireplace, 2 additional bedrooms, and 3/4 bath. This home has an enormous backyard, perfect for entertaining. Don't miss out on this wonderful opportunity! Enjoy Colorado's 300 days of sunshine in the huge private backyard with garden beds and a new deck, perfect for relaxing. Wonderful location close to parks, schools, trails and minutes to Cherry Creek State Park, DTC and more.
Location
State CO
County Arapahoe
Rooms
Main Level Bedrooms 2
Interior
Interior Features Granite Counters, High Speed Internet, Smart Lights
Heating Forced Air, Natural Gas
Cooling Evaporative Cooling
Flooring Bamboo, Carpet, Tile
Fireplaces Number 1
Fireplaces Type Family Room, Wood Burning
Equipment Satellite Dish
Fireplace Y
Appliance Convection Oven, Dishwasher, Disposal, Dryer, Gas Water Heater, Microwave, Oven, Range, Range Hood, Refrigerator, Trash Compactor, Washer
Exterior
Exterior Feature Barbecue, Garden, Lighting, Private Yard, Rain Gutters
Parking Features 220 Volts, Concrete, Driveway-Gravel, Exterior Access Door, Finished, Lighted, Smart Garage Door, Storage
Garage Spaces 2.0
Fence Full
Utilities Available Cable Available, Electricity Available, Electricity Connected, Internet Access (Wired), Natural Gas Connected, Phone Available
View City
Roof Type Composition
Total Parking Spaces 2
Garage Yes
Building
Lot Description Level
Sewer Public Sewer
Water Public
Level or Stories Split Entry (Bi-Level)
Structure Type Brick, Concrete, Frame, Stucco, Wood Siding
Schools
Elementary Schools Sunrise
Middle Schools Horizon
High Schools Eaglecrest
School District Cherry Creek 5
Others
Senior Community No
Ownership Individual
Acceptable Financing Cash, Conventional, FHA, VA Loan
Listing Terms Cash, Conventional, FHA, VA Loan
Special Listing Condition None
Read Less
Want to know what your home might be worth? Contact us for a FREE valuation!

Our team is ready to help you sell your home for the highest possible price ASAP

© 2024 METROLIST, INC., DBA RECOLORADO® – All Rights Reserved
6455 S. Yosemite St., Suite 500 Greenwood Village, CO 80111 USA
Bought with NON MLS PARTICIPANT






