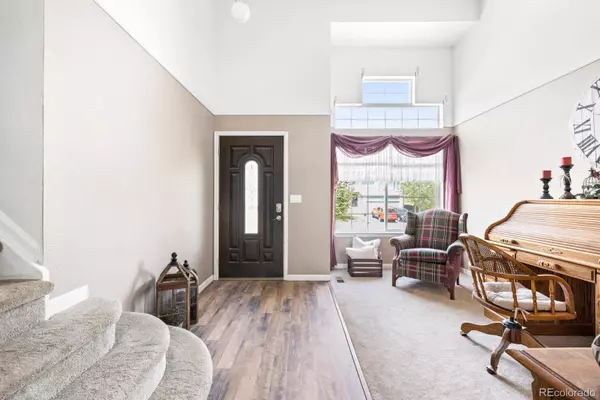$547,000
$555,000
1.4%For more information regarding the value of a property, please contact us for a free consultation.
258 Benton ST Castle Rock, CO 80104
3 Beds
3 Baths
2,121 SqFt
Key Details
Sold Price $547,000
Property Type Single Family Home
Sub Type Single Family Residence
Listing Status Sold
Purchase Type For Sale
Square Footage 2,121 sqft
Price per Sqft $257
Subdivision Founders Village
MLS Listing ID 8027471
Sold Date 06/27/22
Style Traditional
Bedrooms 3
Full Baths 2
Half Baths 1
Condo Fees $200
HOA Fees $16/ann
HOA Y/N Yes
Abv Grd Liv Area 1,681
Originating Board recolorado
Year Built 1997
Annual Tax Amount $4,289
Tax Year 2021
Acres 0.11
Property Description
Bright luminosity extends throughout every corner of this Founders Village home. Residents are welcomed into a soaring great room lit by an expansive picture window and wrapped in neutral colors. Further inside, an open-concept living, dining and kitchen area promote at-home entertaining. The kitchen offers both charm and modern convenience with wood cabinetry and stainless steel appliances. A dining area offers outdoor connectivity while the living room is grounded by a fireplace for radiant warmth. This home’s primary suite is an expansive hideaway grounded by wood-inspired flooring and immersed in personality with sliding barndoors, an exposed beam and a separate sitting area. The en-suite bathroom invites rejuvenation with dual vanities, a soaking tub and a walk-in shower. Outside, residents are granted a sunny oasis with a wooden deck, flagstone patio and charming landscaping. With plenty of space for relaxing, entertaining and working from home, this residence is a treasure.
Location
State CO
County Douglas
Zoning RES
Rooms
Basement Interior Entry, Partial
Interior
Interior Features Ceiling Fan(s), Eat-in Kitchen, Entrance Foyer, Five Piece Bath, Kitchen Island, Open Floorplan, Primary Suite
Heating Forced Air, Natural Gas
Cooling Central Air
Flooring Carpet, Laminate, Tile
Fireplaces Number 1
Fireplaces Type Family Room, Gas
Fireplace Y
Appliance Dishwasher, Microwave, Range, Refrigerator
Laundry In Unit
Exterior
Exterior Feature Fire Pit, Lighting, Private Yard, Rain Gutters
Garage Spaces 2.0
Fence Full
Utilities Available Cable Available, Electricity Connected, Natural Gas Connected, Phone Available
Roof Type Composition
Total Parking Spaces 2
Garage Yes
Building
Sewer Public Sewer
Water Public
Level or Stories Two
Structure Type Brick, Frame, Wood Siding
Schools
Elementary Schools Rock Ridge
Middle Schools Mesa
High Schools Douglas County
School District Douglas Re-1
Others
Senior Community No
Ownership Individual
Acceptable Financing Cash, Conventional, FHA, Other
Listing Terms Cash, Conventional, FHA, Other
Special Listing Condition None
Read Less
Want to know what your home might be worth? Contact us for a FREE valuation!

Our team is ready to help you sell your home for the highest possible price ASAP

© 2024 METROLIST, INC., DBA RECOLORADO® – All Rights Reserved
6455 S. Yosemite St., Suite 500 Greenwood Village, CO 80111 USA
Bought with Keller Williams Realty LLC






