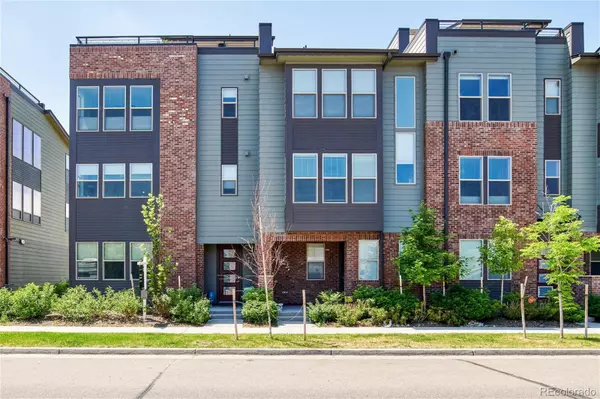$695,000
$699,000
0.6%For more information regarding the value of a property, please contact us for a free consultation.
8692 E 47th AVE Denver, CO 80238
2 Beds
3 Baths
1,883 SqFt
Key Details
Sold Price $695,000
Property Type Multi-Family
Sub Type Multi-Family
Listing Status Sold
Purchase Type For Sale
Square Footage 1,883 sqft
Price per Sqft $369
Subdivision Central Park
MLS Listing ID 8172292
Sold Date 07/08/22
Style Contemporary
Bedrooms 2
Full Baths 2
Half Baths 1
Condo Fees $43
HOA Fees $43/mo
HOA Y/N Yes
Abv Grd Liv Area 1,883
Originating Board recolorado
Year Built 2018
Annual Tax Amount $5,024
Tax Year 2021
Property Description
Welcome to easy living in this modern and metropolitan townhome! Discover the fun part of urban living with extreme walkability to shops, eateries and services, all nestled within an award-winning Master Planned Community. You get the best of city living mixed with the fun elements of Central Park, like community pools, acres of gorgeous parks, and neighborhood schools. Architecturally, this hip space offers clean, contemporary lines, an open floor plan, an amazing roof-top deck, and a corner location on the 5-plex. Abundant natural light streams into the home with huge picture windows spanning two stories and sliding doors to the balcony. The gourmet kitchen has crisp white cabinetry, silky gray and white quartz countertops and a huge island with seating. The visual appeal is enhanced with a stacked tile backsplash and gas cooktop with stainless steel vent hood. More eye candy can be found with a modern wrapping staircase, framed in wood with iron accents, leading to the second story sleeping quarters. Both the primary suite and secondary bedrooms are spacious and offer walk-in closets professionally designed by California Closets to enhance organization. The roof-top deck provide a year-round enjoyment with views of downtown and the western mountainous skyline. The perfect place to enjoy evening gatherings and sunsets with friends! A commuter’s dream, easily reach everywhere you want to be in the city , including Union Station, Uptown, Downtown, LoHi, DIA, Anschutz medical campus and all that the Central Park neighborhood has to offer. This lock and leave lifestyle has something to offer both jetsetters and nesters alike! Showings start Thursday, 6/9/22!
Location
State CO
County Denver
Zoning M-IMX-8
Rooms
Main Level Bedrooms 1
Interior
Interior Features Ceiling Fan(s), Eat-in Kitchen, Entrance Foyer, High Ceilings, High Speed Internet, Kitchen Island, Open Floorplan, Primary Suite, Quartz Counters, Radon Mitigation System, Smart Thermostat, Sound System, Vaulted Ceiling(s), Walk-In Closet(s), Wired for Data
Heating Forced Air
Cooling Central Air
Flooring Carpet, Tile, Vinyl
Fireplaces Type Electric
Fireplace N
Appliance Cooktop, Dishwasher, Disposal, Dryer, Microwave, Oven, Range Hood, Refrigerator, Self Cleaning Oven, Tankless Water Heater, Washer
Laundry In Unit
Exterior
Exterior Feature Balcony
Parking Features 220 Volts, Electric Vehicle Charging Station(s), Floor Coating, Insulated Garage, Lighted, Oversized
Garage Spaces 3.0
Fence None
Utilities Available Cable Available, Electricity Connected, Internet Access (Wired), Natural Gas Available, Phone Available
View City, Mountain(s)
Roof Type Other
Total Parking Spaces 3
Garage Yes
Building
Lot Description Corner Lot, Master Planned, Near Public Transit
Foundation Slab
Sewer Public Sewer
Water Public
Level or Stories Three Or More
Structure Type Frame
Schools
Elementary Schools Westerly Creek
Middle Schools Denver Discovery
High Schools Northfield
School District Denver 1
Others
Senior Community No
Ownership Individual
Acceptable Financing Cash, Conventional, FHA, VA Loan
Listing Terms Cash, Conventional, FHA, VA Loan
Special Listing Condition None
Pets Allowed Yes
Read Less
Want to know what your home might be worth? Contact us for a FREE valuation!

Our team is ready to help you sell your home for the highest possible price ASAP

© 2024 METROLIST, INC., DBA RECOLORADO® – All Rights Reserved
6455 S. Yosemite St., Suite 500 Greenwood Village, CO 80111 USA
Bought with Compass - Denver






