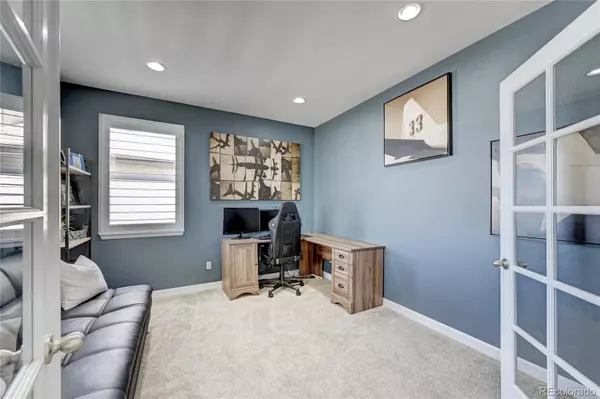$700,000
$700,000
For more information regarding the value of a property, please contact us for a free consultation.
21268 E Pennwood DR Centennial, CO 80015
4 Beds
3 Baths
2,380 SqFt
Key Details
Sold Price $700,000
Property Type Single Family Home
Sub Type Single Family Residence
Listing Status Sold
Purchase Type For Sale
Square Footage 2,380 sqft
Price per Sqft $294
Subdivision Copperleaf
MLS Listing ID 8008482
Sold Date 07/29/22
Style Traditional
Bedrooms 4
Full Baths 2
Half Baths 1
Condo Fees $65
HOA Fees $65/mo
HOA Y/N Yes
Abv Grd Liv Area 2,380
Originating Board recolorado
Year Built 2009
Annual Tax Amount $4,387
Tax Year 2021
Acres 0.17
Property Description
WOW!! 4 BEDROOMS, 3+ CAR GARAGE! 3609 SQUARE FEET! UNBELIEVABLE LOCATION ACROSS FROM THE PARK IN THE GREAT COMMUNITY OF COPPERLEAF. SIT ON YOUR FRONT PORCH AND WATCH THE KIDS AT THE PARK. THIS 2-STORY HAS A DEN/STUDY WITH FRENCH DOORS, FORMAL DINING ROOM, GOURMET KITCHEN W/GRANITE, CHERRY CABINETS, STAINLESS APPLIANCES, DOUBLE OVENS, PANTRY, GAS COOKTOP; DINING NOOK, GREAT ROOM W/GAS FIREPLACE. LUXURY VINYL FLOORS THROUGHOUT MAIN FLOOR, ENTRY, HALL, NOOK; 1/2 BATH FOR GUESTS ON MAIN LEVEL. PLANTATION SHUTTERS, CENTRAL AIR, CARPET IN ALL THE RIGHT PLACES (AND NONE OF THE WRONG PLACES), 4 BEDROOMS UP W/MASTER SUITE W/5 PC BATH, SHOWER, TUB, DUAL SINKS, PRIVATE WATER CLOSET. 3 ADDITIONAL BEDROOMS ON THE SECOND LEVEL WITH A FULL HALL BATH, SHOWER, AND TUB. UPSTAIRS LAUNDRY W/WASHER AND DRYER INCLUDED. UPGRADED LIGHTING PACKAGE, CEILING FANS. FULL BASEMENT. HUGE BACK PATIO. COZY FRONT PORCH WITH SWING. ACROSS FROM THE PARK. PLENTY OF ROOM FOR KIDS TO PLAY, A COMMUNITY POOL, AND AN ARBORETUM CLUBHOUSE. RING DOORBELL. DON'T MISS THIS GREAT OPPORTUNITY TO LIVE IN A WONDERFUL COMMUNITY! CLOSE TO SCHOOLS, SOUTHLANDS MALL, E-470, EASY ACCESS TO DIA, LIGHT RAIL NOT FAR. VIRTUAL TOUR: https://v1tours.com/listing/41533
Location
State CO
County Arapahoe
Rooms
Basement Bath/Stubbed, Full, Interior Entry, Sump Pump
Interior
Interior Features Breakfast Nook, Ceiling Fan(s), Eat-in Kitchen, Five Piece Bath, Granite Counters, Kitchen Island, Open Floorplan, Pantry, Primary Suite, Vaulted Ceiling(s), Walk-In Closet(s), Wired for Data
Heating Forced Air
Cooling Central Air
Flooring Carpet, Tile, Vinyl
Fireplaces Number 1
Fireplaces Type Great Room
Fireplace Y
Appliance Cooktop, Dishwasher, Disposal, Microwave, Oven, Refrigerator
Laundry In Unit
Exterior
Exterior Feature Private Yard
Parking Features Concrete, Oversized
Garage Spaces 3.0
Fence Full
Utilities Available Cable Available, Electricity Connected, Natural Gas Connected, Phone Connected
Roof Type Concrete
Total Parking Spaces 3
Garage Yes
Building
Lot Description Greenbelt, Landscaped, Level, Many Trees, Master Planned, Open Space, Sprinklers In Front, Sprinklers In Rear
Foundation Structural
Sewer Public Sewer
Water Public
Level or Stories Two
Structure Type Cement Siding, Frame, Stone, Wood Siding
Schools
Elementary Schools Timberline
Middle Schools Thunder Ridge
High Schools Eaglecrest
School District Cherry Creek 5
Others
Senior Community No
Ownership Individual
Acceptable Financing Cash, Conventional, FHA, VA Loan
Listing Terms Cash, Conventional, FHA, VA Loan
Special Listing Condition None
Pets Allowed Cats OK, Dogs OK, Yes
Read Less
Want to know what your home might be worth? Contact us for a FREE valuation!

Our team is ready to help you sell your home for the highest possible price ASAP

© 2024 METROLIST, INC., DBA RECOLORADO® – All Rights Reserved
6455 S. Yosemite St., Suite 500 Greenwood Village, CO 80111 USA
Bought with Realty One Group Premier Colorado






