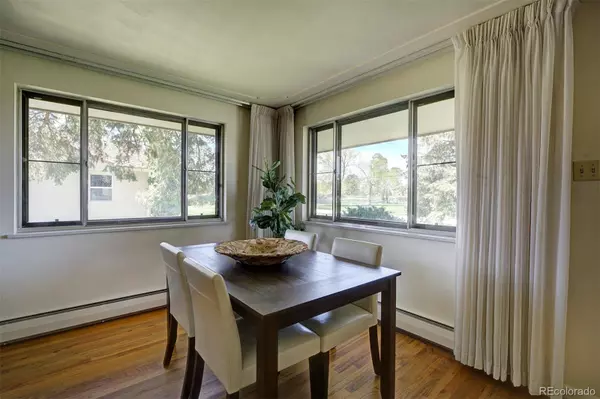$1,133,000
$1,125,000
0.7%For more information regarding the value of a property, please contact us for a free consultation.
8690 W Jefferson AVE Lakewood, CO 80235
4 Beds
2 Baths
3,256 SqFt
Key Details
Sold Price $1,133,000
Property Type Single Family Home
Sub Type Single Family Residence
Listing Status Sold
Purchase Type For Sale
Square Footage 3,256 sqft
Price per Sqft $347
MLS Listing ID 7497454
Sold Date 07/11/22
Style Bungalow
Bedrooms 4
Full Baths 1
Three Quarter Bath 1
HOA Y/N No
Abv Grd Liv Area 1,846
Originating Board recolorado
Year Built 1963
Annual Tax Amount $1,985
Tax Year 2021
Lot Size 2 Sqft
Acres 2.2
Property Description
This Mid-Century home is charming as is or just waiting for your updates. Single owners since it was built, this family farm is a gem tucked in a rare agricultural neighborhood. All the conveniences of the city but with the breathing room of the country. Over 2 acres of A-2 zoned land that backs up to Foothills Golf Course is a blank slate for your livestock or urban farm vision. The back parcel is 1.2 acres historically has grown and harvested alfalfa hay to maintain the property's Ag tax status. Stepping into the home and you're stepping back in time. A large kitchen is the heart of the home with plenty of room for casual dining as well. The living room is large enough to accommodate formal dining if desired and plenty of seating around the beautifully crafted Colorado Strip Stone gas fireplace. Newly uncovered oak floors flow from the living room to the three main floor bedrooms. Off of the kitchen is a laundry room followed by a 3/4 bath. Stepping down a few steps, you have access to the attached garage or the enclosed and finished breezeway complete with 2nd kitchen, brick floors and woodstove. This leads you out to the large screened in back porch/3 season room that exits to the back yard and additional back patio. From there the grass and hay field is lush all the way to the golf course. Peonies, roses, and a mature Jonathan apple tree are just some of the plantings around the property. Back inside, a finished basement has a large family room with Gunnison Granite Moss Rock woodburning fireplace, built-in bar, and the vintage pool table is included. So is the authentic red shag carpet! Septic is rated for 3 bedrooms/6 people and the pumping, inspection and receipt of the Jefferson County Continued Use Permit is complete.
Location
State CO
County Jefferson
Zoning A-2
Rooms
Basement Finished
Main Level Bedrooms 3
Interior
Interior Features Eat-in Kitchen, High Ceilings, High Speed Internet, Laminate Counters
Heating Baseboard, Hot Water, Natural Gas, Wood Stove
Cooling Attic Fan
Flooring Brick, Carpet, Linoleum, Vinyl
Fireplaces Number 3
Fireplaces Type Basement, Family Room, Free Standing, Gas Log, Living Room, Other, Wood Burning, Wood Burning Stove
Fireplace Y
Appliance Dishwasher, Disposal, Dryer, Gas Water Heater, Microwave, Oven, Range, Refrigerator
Laundry In Unit
Exterior
Exterior Feature Rain Gutters
Garage Spaces 2.0
Utilities Available Cable Available, Electricity Connected, Natural Gas Connected, Phone Available
View Golf Course
Roof Type Composition
Total Parking Spaces 8
Garage Yes
Building
Lot Description Landscaped, Level, On Golf Course, Sprinklers In Front, Sprinklers In Rear, Suitable For Grazing
Sewer Septic Tank
Water Well
Level or Stories One
Structure Type Brick
Schools
Elementary Schools Westgate
Middle Schools Carmody
High Schools Bear Creek
School District Jefferson County R-1
Others
Senior Community No
Ownership Individual
Acceptable Financing 1031 Exchange, Cash, Conventional
Listing Terms 1031 Exchange, Cash, Conventional
Special Listing Condition None
Read Less
Want to know what your home might be worth? Contact us for a FREE valuation!

Our team is ready to help you sell your home for the highest possible price ASAP

© 2024 METROLIST, INC., DBA RECOLORADO® – All Rights Reserved
6455 S. Yosemite St., Suite 500 Greenwood Village, CO 80111 USA
Bought with Keller Williams Integrity Real Estate LLC






