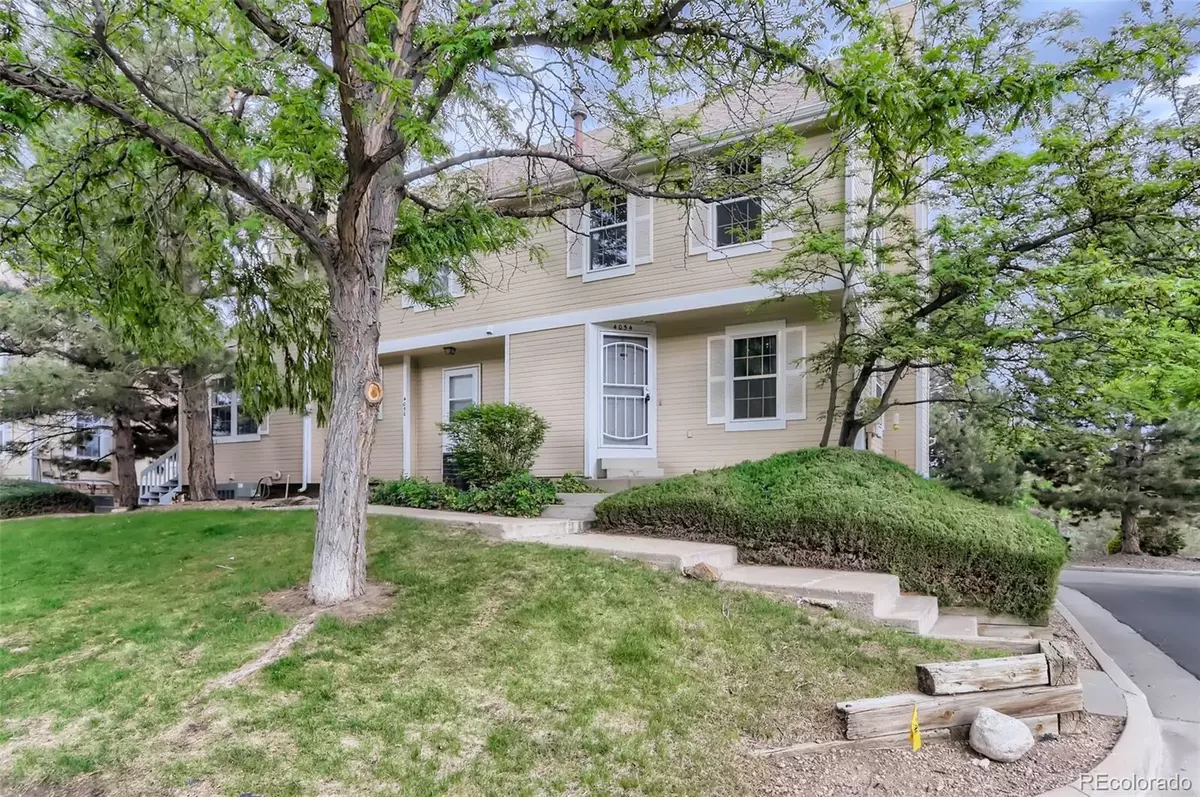$330,000
$300,000
10.0%For more information regarding the value of a property, please contact us for a free consultation.
4054 S Richfield WAY Aurora, CO 80013
2 Beds
3 Baths
1,134 SqFt
Key Details
Sold Price $330,000
Property Type Multi-Family
Sub Type Multi-Family
Listing Status Sold
Purchase Type For Sale
Square Footage 1,134 sqft
Price per Sqft $291
Subdivision Mill Run
MLS Listing ID 5571487
Sold Date 06/27/22
Bedrooms 2
Full Baths 1
Half Baths 1
Three Quarter Bath 1
Condo Fees $229
HOA Fees $229/mo
HOA Y/N Yes
Abv Grd Liv Area 1,134
Originating Board recolorado
Year Built 1982
Annual Tax Amount $1,537
Tax Year 2021
Acres 0.02
Property Description
*Update* offer deadline is set for today Monday, June 6 at 5:00 PM. Terrific opportunity being sold as-is and priced accordingly. Amazing location within Mill Run. Rare end unit with 2-car garage. Updated appliances and other features. There is a small cut-out section of the carpet on the main level, but otherwise, it appears to be in good condition and looks to be move-in ready. The Primary bedroom features a private bathroom. The eating space adjacent to the kitchen features a sling glass door out to the nice balcony. This really is priced to be a good deal, even though it does need a little bit of work to make it your own.
Location
State CO
County Arapahoe
Rooms
Basement Partial
Interior
Heating Forced Air
Cooling Central Air
Flooring Carpet, Laminate
Equipment Satellite Dish
Fireplace N
Appliance Dishwasher, Double Oven, Dryer, Microwave, Oven, Range, Range Hood, Refrigerator, Washer
Laundry In Unit
Exterior
Exterior Feature Balcony
Garage Spaces 2.0
Fence None
Roof Type Composition
Total Parking Spaces 2
Garage Yes
Building
Sewer Public Sewer
Water Public
Level or Stories Two
Structure Type Frame, Stone
Schools
Elementary Schools Cimarron
Middle Schools Horizon
High Schools Smoky Hill
School District Cherry Creek 5
Others
Senior Community No
Ownership Estate
Acceptable Financing Cash, Conventional
Listing Terms Cash, Conventional
Special Listing Condition None
Read Less
Want to know what your home might be worth? Contact us for a FREE valuation!

Our team is ready to help you sell your home for the highest possible price ASAP

© 2024 METROLIST, INC., DBA RECOLORADO® – All Rights Reserved
6455 S. Yosemite St., Suite 500 Greenwood Village, CO 80111 USA
Bought with Keller Williams Realty Downtown LLC






