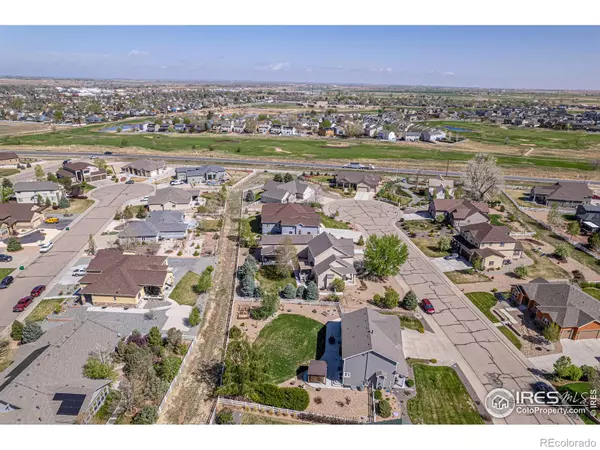$730,000
$719,000
1.5%For more information regarding the value of a property, please contact us for a free consultation.
233 Appel CT Fort Lupton, CO 80621
6 Beds
4 Baths
3,924 SqFt
Key Details
Sold Price $730,000
Property Type Single Family Home
Sub Type Single Family Residence
Listing Status Sold
Purchase Type For Sale
Square Footage 3,924 sqft
Price per Sqft $186
Subdivision Appel Farms
MLS Listing ID IR965203
Sold Date 06/30/22
Style Contemporary
Bedrooms 6
Full Baths 2
Half Baths 1
Three Quarter Bath 1
Condo Fees $300
HOA Fees $25/ann
HOA Y/N Yes
Abv Grd Liv Area 2,541
Originating Board recolorado
Year Built 2004
Annual Tax Amount $3,763
Tax Year 2021
Acres 0.39
Property Description
Don't miss out on this Beautiful 2 story on a quiet street in a Cul-de-sac. Meticulously maintained 6 Bedroom 4 Bath sitting on a .39 acre lot in the very desirable Appel Farms subdivision, across the street from Coyote Creek golf course. Gourmet kitchen with 42 inch cabinets, stainless appliances, granite counter tops, breakfast bar also boasts a separate dining area. 9 foot ceilings make the home feel very spacious. The large main floor master suite has a 5 piece master bath including a jetted tub and large walk in closet. Main floor laundry steps away from master suite. Upper level has 4 good sized bedrooms and a full bath with double sinks, and a landing over looking the grand entry way. The 90% finished basement has a 22x14 family room with theatre surround sound and wet bar, 1 bedroom, storage, 2 hot H2O heaters, radon system, sump pump, gun safe, huge back yard with concrete patio and covered sitting area. Fresh paint inside and out, gorgeous mature landscaping front and back.
Location
State CO
County Weld
Zoning Res
Rooms
Basement Full, Sump Pump
Main Level Bedrooms 1
Interior
Interior Features Eat-in Kitchen, Five Piece Bath, Jet Action Tub, Open Floorplan, Radon Mitigation System, Smart Thermostat, Walk-In Closet(s), Wet Bar
Heating Forced Air
Cooling Ceiling Fan(s), Central Air
Flooring Tile, Wood
Fireplaces Type Gas, Living Room
Equipment Home Theater, Satellite Dish
Fireplace N
Appliance Dishwasher, Disposal, Dryer, Microwave, Oven, Refrigerator, Self Cleaning Oven, Washer
Laundry In Unit
Exterior
Parking Features Heated Garage, Oversized, Oversized Door
Garage Spaces 3.0
Fence Fenced
Utilities Available Electricity Available, Internet Access (Wired), Natural Gas Available
View City, Mountain(s)
Roof Type Composition
Total Parking Spaces 3
Garage Yes
Building
Lot Description Cul-De-Sac, Level, Sprinklers In Front
Sewer Public Sewer
Water Public
Level or Stories Two
Structure Type Wood Frame
Schools
Elementary Schools Fort Lupton
Middle Schools Other
High Schools Other
School District Weld County S/D Re-8
Others
Ownership Individual
Acceptable Financing Cash, Conventional, FHA, VA Loan
Listing Terms Cash, Conventional, FHA, VA Loan
Read Less
Want to know what your home might be worth? Contact us for a FREE valuation!

Our team is ready to help you sell your home for the highest possible price ASAP

© 2024 METROLIST, INC., DBA RECOLORADO® – All Rights Reserved
6455 S. Yosemite St., Suite 500 Greenwood Village, CO 80111 USA
Bought with RE/MAX Traditions, Inc






