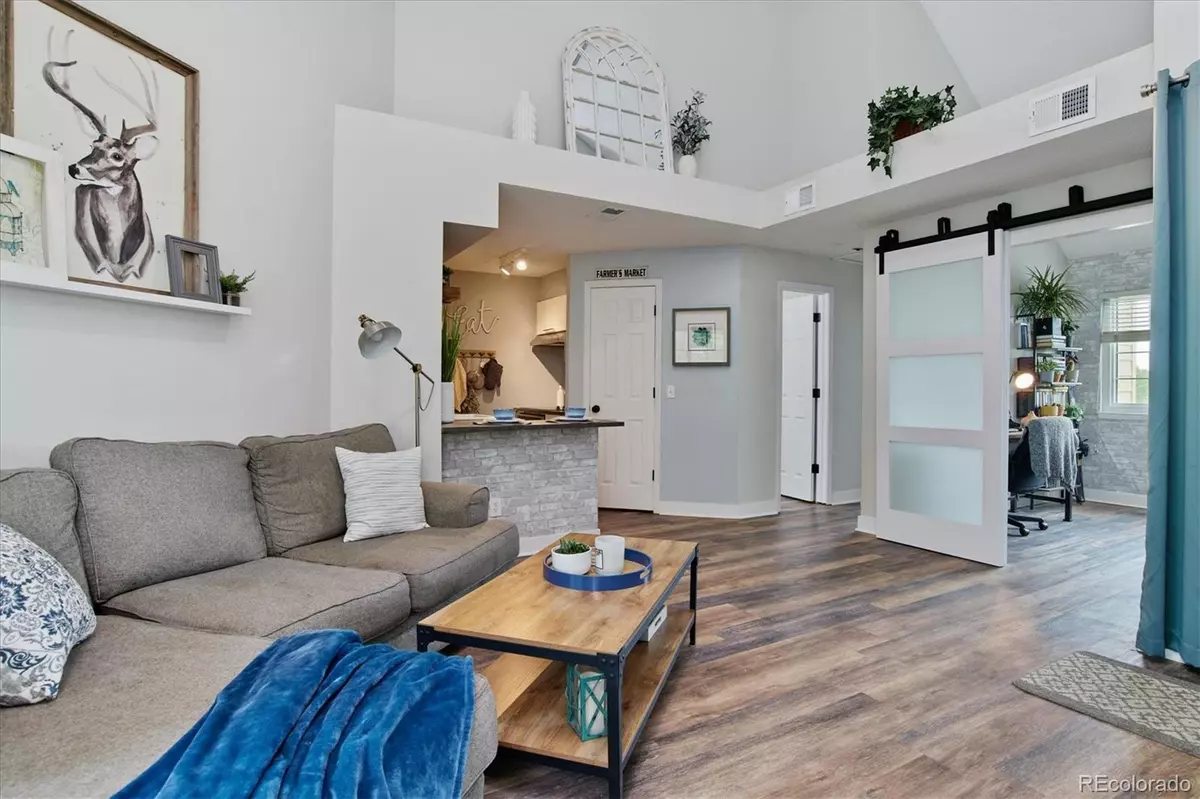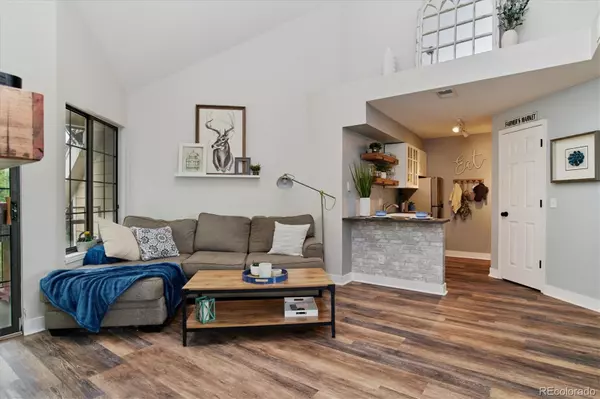$331,500
$320,000
3.6%For more information regarding the value of a property, please contact us for a free consultation.
4874 E Kentucky AVE #C Denver, CO 80246
2 Beds
1 Bath
614 SqFt
Key Details
Sold Price $331,500
Property Type Condo
Sub Type Condominium
Listing Status Sold
Purchase Type For Sale
Square Footage 614 sqft
Price per Sqft $539
Subdivision Cedar Pointe
MLS Listing ID 5325655
Sold Date 06/22/22
Style Contemporary
Bedrooms 2
Three Quarter Bath 1
Condo Fees $167
HOA Fees $167/mo
HOA Y/N Yes
Abv Grd Liv Area 614
Originating Board recolorado
Year Built 1982
Annual Tax Amount $1,604
Tax Year 2021
Property Description
Welcome to this remodeled 2 bedroom condo that is as cute as can be. Located in the popular Cedar Pointe community, it has a quiet location overlooking the city park with great east and west facing light as well as tree and park views. The third floor location has only 1 common wall with no one above allowing for expansive ceilings. The home was recently remodeled with new kitchen cabinetry, appliances and countertops and updating to the bathroom. There is newer luxury vinyl plank flooring throughout as well as upgraded baseboards and door hardware, and a beautiful set of glass barn doors. Cozy fireplace, private balcony, interior laundry, and central air conditioning add to the comfort of this home. Within the Glendale community it is near the Cherry Creek Trail, Cherry Creek shopping center, the future Glendale Entertainment District, local stores and restaurants, the Infinity Park sport center, and is only 5 miles from downtown Denver.
Location
State CO
County Arapahoe
Zoning PUD
Rooms
Main Level Bedrooms 2
Interior
Interior Features Pantry, Smart Thermostat, Smoke Free, Solid Surface Counters, Vaulted Ceiling(s)
Heating Forced Air
Cooling Central Air
Flooring Wood
Fireplaces Number 1
Fireplaces Type Living Room, Wood Burning
Fireplace Y
Appliance Cooktop, Dishwasher, Disposal, Dryer, Gas Water Heater, Oven, Refrigerator, Washer
Laundry In Unit
Exterior
Exterior Feature Balcony, Rain Gutters
Utilities Available Cable Available, Electricity Connected, Natural Gas Connected
Roof Type Composition
Total Parking Spaces 2
Garage No
Building
Lot Description Open Space
Sewer Public Sewer
Water Public
Level or Stories One
Structure Type Wood Siding
Schools
Elementary Schools Holly Hills
Middle Schools West
High Schools Cherry Creek
School District Cherry Creek 5
Others
Senior Community No
Ownership Agent Owner
Acceptable Financing Cash, Conventional, FHA
Listing Terms Cash, Conventional, FHA
Special Listing Condition None
Pets Allowed Cats OK, Dogs OK, Yes
Read Less
Want to know what your home might be worth? Contact us for a FREE valuation!

Our team is ready to help you sell your home for the highest possible price ASAP

© 2024 METROLIST, INC., DBA RECOLORADO® – All Rights Reserved
6455 S. Yosemite St., Suite 500 Greenwood Village, CO 80111 USA
Bought with EXIT Realty Denver Tech Center






