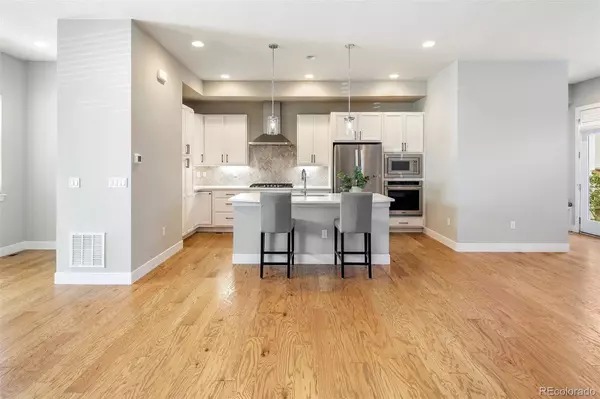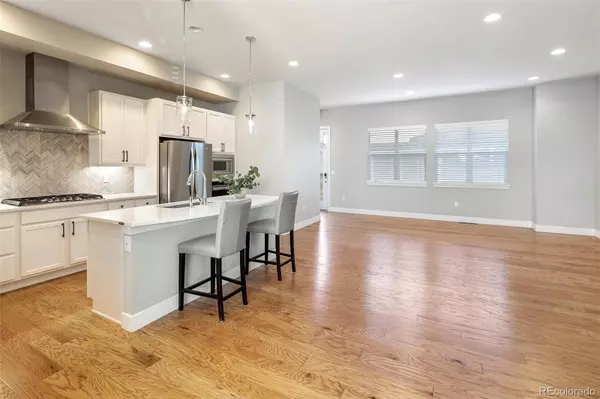$685,000
$695,000
1.4%For more information regarding the value of a property, please contact us for a free consultation.
5775 Beeler ST Denver, CO 80238
3 Beds
4 Baths
2,439 SqFt
Key Details
Sold Price $685,000
Property Type Multi-Family
Sub Type Multi-Family
Listing Status Sold
Purchase Type For Sale
Square Footage 2,439 sqft
Price per Sqft $280
Subdivision Central Park
MLS Listing ID 5600540
Sold Date 06/17/22
Style Urban Contemporary
Bedrooms 3
Full Baths 1
Half Baths 1
Three Quarter Bath 2
Condo Fees $43
HOA Fees $43/mo
HOA Y/N Yes
Abv Grd Liv Area 1,663
Originating Board recolorado
Year Built 2017
Annual Tax Amount $5,012
Tax Year 2021
Acres 0.05
Property Description
Welcome to this wonderful “move in ready” 3 bedroom, 4 bathroom townhome with a stellar location situated right across the street from a beautiful park! Walk in and feel this fabulous open great room floor plan including a stunning chefs kitchen with top of the line stainless appliances and sleek quartz countertops, living and dining areas, powder room, and mud room which leads to the back yard. Larger than life, this home boasts super high ceilings giving the spaces even more volume, with large windows, and gorgeous hardwood floors! The upstairs features a grand primary bedroom with a 4 piece bath, walk-in closet and a large deck to enjoy the morning sun. There is an equally lovely second ensuite bedroom. A laundry room is also conveniently located on the second floor, as well as a loft area perfect for an office space. Travel to the lower level and feast your eyes on the large family room with plumbing ready for a wet bar. There is another bedroom and bathroom, and large utility room with ample room for storage. The private back patio is just another extension for your summer gatherings with gas stub ready for the grill. This home is Central Park at its best! Everything you would want! Short distance to schools, shops and restaurants!
Location
State CO
County Denver
Zoning M-RX-5
Rooms
Basement Finished, Full, Sump Pump
Interior
Interior Features Ceiling Fan(s), Kitchen Island, Open Floorplan, Primary Suite, Quartz Counters, Smoke Free, Walk-In Closet(s)
Heating Forced Air
Cooling Central Air
Flooring Carpet, Vinyl, Wood
Fireplace N
Appliance Convection Oven, Cooktop, Dishwasher, Disposal, Gas Water Heater, Microwave, Oven, Range Hood, Refrigerator, Self Cleaning Oven, Sump Pump, Tankless Water Heater
Laundry In Unit
Exterior
Exterior Feature Balcony, Gas Valve, Rain Gutters
Parking Features Concrete, Exterior Access Door, Lighted
Garage Spaces 2.0
Fence Partial
Utilities Available Cable Available, Electricity Connected, Natural Gas Connected, Phone Available
Roof Type Composition
Total Parking Spaces 2
Garage No
Building
Lot Description Landscaped, Master Planned, Near Public Transit, Sprinklers In Front
Foundation Slab
Sewer Public Sewer
Water Public
Level or Stories Two
Structure Type Brick, Frame, Wood Siding
Schools
Elementary Schools Inspire
Middle Schools Denver Discovery
High Schools Northfield
School District Denver 1
Others
Senior Community No
Ownership Individual
Acceptable Financing Cash, Conventional
Listing Terms Cash, Conventional
Special Listing Condition None
Pets Allowed Cats OK, Dogs OK
Read Less
Want to know what your home might be worth? Contact us for a FREE valuation!

Our team is ready to help you sell your home for the highest possible price ASAP

© 2024 METROLIST, INC., DBA RECOLORADO® – All Rights Reserved
6455 S. Yosemite St., Suite 500 Greenwood Village, CO 80111 USA
Bought with Keller Williams Realty Urban Elite






