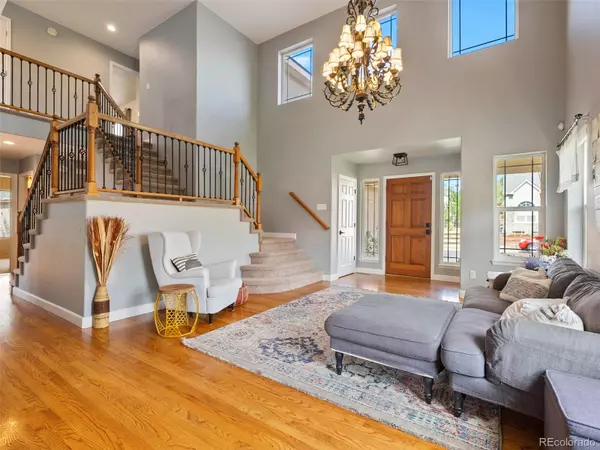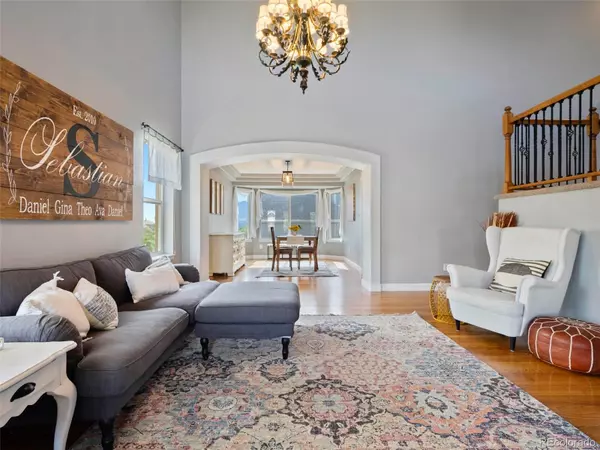$731,000
$730,000
0.1%For more information regarding the value of a property, please contact us for a free consultation.
12676 Brookhill DR Colorado Springs, CO 80921
5 Beds
4 Baths
3,689 SqFt
Key Details
Sold Price $731,000
Property Type Single Family Home
Sub Type Single Family Residence
Listing Status Sold
Purchase Type For Sale
Square Footage 3,689 sqft
Price per Sqft $198
Subdivision Middle Creek Manor
MLS Listing ID 7787200
Sold Date 06/28/22
Bedrooms 5
Full Baths 2
Half Baths 1
Three Quarter Bath 1
Condo Fees $64
HOA Fees $5/ann
HOA Y/N Yes
Abv Grd Liv Area 2,343
Originating Board recolorado
Year Built 2001
Annual Tax Amount $2,525
Tax Year 2021
Acres 0.2
Property Description
Beautifully updated 2 story built by Vantage Homes. This 5 bed, 4 bath, 3 car garage with a walk out basement has a fantastic rear deck that faces West to enjoy views of the front range mountains and Air Force Academy. Your friends will be inviting themselves over to watch Air Force football games and graduation ceremonies to see the Thunderbirds air shows! Located within the coveted Dist.20 school boundaries. The Da Vinci Academy Elementary School is just a short 2 block walk away. Convenient access to I-25 and Denver. Only 2.5 miles to the Air Force Academy's North gate! Step inside to a sunny, open & airy Living Room with a grand double staircase and vaulted ceilings. The main floor boasts solid Oak floors. The formal Dining Room has a large picture window facing the mountains. The renovated kitchen is a cooks dream with a 10 foot island, Quartz countertops, a built in beverage fridge, soft close cabinetry, a gas range, and a new Kitchen Aid French door refrigerator. The Family Room adjoins the kitchen and has access to the partially covered back deck with a retractable awning and staircase to the fenced yard below. The remainder of the main level includes a bedroom/home office, Powder room and Laundry room with built in storage cubbies. Upstairs you will find 3 bedrooms, including the Master Bedroom & ensuite bathroom. Wake up to mountain views from your bed! The spa like bathroom includes his and her vanities, a walk-in shower and a large walk in closet. The 2 additional bedrooms upstairs share a Jack & Jill bathroom. The walk out basement is fully finished with fresh paint, a spacious Recreation room with a French door to the back yard, a 5th bedroom, the 4th bathroom and the mechanical/storage room. Complete with Central AC and a new hot water heater. This great home has it all!! Please see the attached Matterport tour.
Location
State CO
County El Paso
Zoning R1-6
Rooms
Basement Full
Main Level Bedrooms 1
Interior
Heating Forced Air
Cooling Central Air
Fireplaces Number 1
Fireplaces Type Family Room
Fireplace Y
Appliance Dishwasher, Dryer, Microwave, Refrigerator, Washer
Exterior
Garage Spaces 3.0
Utilities Available Electricity Available, Natural Gas Available
Roof Type Composition
Total Parking Spaces 3
Garage Yes
Building
Lot Description Level, Sprinklers In Front, Sprinklers In Rear
Sewer Public Sewer
Level or Stories Two
Structure Type Frame
Schools
Elementary Schools The Da Vinci Academy
Middle Schools The Classical Academy
High Schools The Classical Academy
School District Academy 20
Others
Senior Community No
Ownership Individual
Acceptable Financing Cash, Conventional, VA Loan
Listing Terms Cash, Conventional, VA Loan
Special Listing Condition None
Read Less
Want to know what your home might be worth? Contact us for a FREE valuation!

Our team is ready to help you sell your home for the highest possible price ASAP

© 2024 METROLIST, INC., DBA RECOLORADO® – All Rights Reserved
6455 S. Yosemite St., Suite 500 Greenwood Village, CO 80111 USA
Bought with RE/MAX Properties Inc






