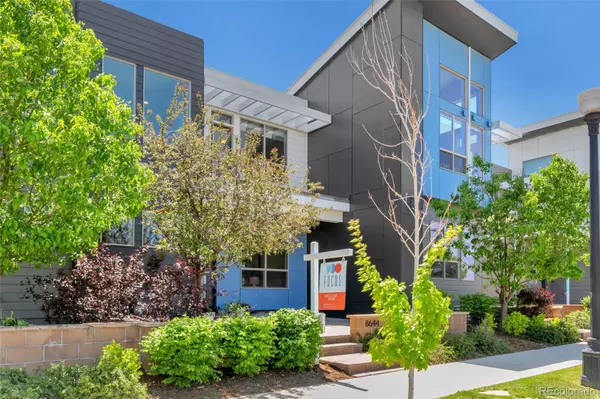$699,000
$699,000
For more information regarding the value of a property, please contact us for a free consultation.
8644 Martin Luther King BLVD Denver, CO 80238
3 Beds
4 Baths
2,384 SqFt
Key Details
Sold Price $699,000
Property Type Multi-Family
Sub Type Multi-Family
Listing Status Sold
Purchase Type For Sale
Square Footage 2,384 sqft
Price per Sqft $293
Subdivision Central Park
MLS Listing ID 8467629
Sold Date 08/17/22
Style Urban Contemporary
Bedrooms 3
Full Baths 3
Half Baths 1
Condo Fees $43
HOA Fees $43/mo
HOA Y/N Yes
Abv Grd Liv Area 1,662
Originating Board recolorado
Year Built 2013
Annual Tax Amount $5,322
Tax Year 2021
Acres 0.05
Property Description
Don't miss this amazing opportunity to live across from Central Park! This contemporary and meticulously maintained 3 bedroom/3.5 bath Wonderland Edge row home puts you in Central Park's most desirable neighborhood, Westerly Creek, with all the best amenities the city has to offer! This turnkey townhome invites you to watch the world go by with its park-facing front patio, while providing a secluded option with a gorgeous back patio as well. The home boasts a stylish living space and sun-drenched dining room on the perfectly open main level. The beautifully bright living room showcases its park views in style with oak wide plank wood floors, gas fireplace, built-in shelving and 5.1 surround sound system. The patio and kitchen adjacent dining offers you to bring the outdoor in via French doors for comfortable al fresco dining. The stunning kitchen with Ceasarstone quartz counter and warm alderwood cabinets are hiding hidden ease with pull out shelving and lazy Susan features. The gorgeous stacked stone backsplash provides aesthetic beauty will channeling your inner chef with Electrolux refrigerator and Bosch SS oven and 5-gas burner cooktop with range hood. Head upstairs to the deluxe primary suite with stunning park views from your private balcony! No suite is complete without a 5-piece ensuite bath including a soaking tub, glass framed shower and double sink quartz floating vanity with alderwood cabinets. A cozy loft reading nook (also with those amazing views!), an additional spacious bedroom and full tub shower bath, round out the 2nd level. Your options for space continue down to the home's basement level with an ample living/rec room/flex space, an additional bedroom and glass framed shower bath. The 2-car finished detached garage will make sure you have space for all the outdoor toys Colorado requires! With brand new carpet and paint throughout, there's no work left to do! Minutes from restaurants, shopping and miles of trails, this one is sure to go quick!
Location
State CO
County Denver
Zoning R-MU-30
Rooms
Basement Bath/Stubbed, Daylight, Finished, Full, Interior Entry, Sump Pump
Interior
Interior Features Built-in Features, Ceiling Fan(s), Eat-in Kitchen, Five Piece Bath, High Ceilings, Open Floorplan, Pantry, Primary Suite, Quartz Counters, Sound System, Tile Counters, Walk-In Closet(s)
Heating Forced Air, Natural Gas
Cooling None
Flooring Bamboo, Carpet, Tile, Wood
Fireplaces Number 1
Fireplaces Type Gas, Living Room
Fireplace Y
Appliance Cooktop, Dishwasher, Disposal, Dryer, Microwave, Oven, Range Hood, Refrigerator, Sump Pump, Tankless Water Heater, Washer
Laundry In Unit, Laundry Closet
Exterior
Exterior Feature Balcony, Gas Valve, Private Yard, Rain Gutters
Parking Features Concrete, Dry Walled, Exterior Access Door, Finished, Lighted
Garage Spaces 2.0
Fence Partial
Utilities Available Cable Available, Electricity Connected
Roof Type Rolled/Hot Mop
Total Parking Spaces 2
Garage No
Building
Lot Description Landscaped, Master Planned, Near Public Transit, Sprinklers In Rear
Foundation Slab
Sewer Public Sewer
Water Public
Level or Stories Two
Structure Type Cement Siding, Frame
Schools
Elementary Schools Westerly Creek
Middle Schools Dsst: Montview
High Schools Northfield
School District Denver 1
Others
Senior Community No
Ownership Individual
Acceptable Financing Cash, Conventional, FHA, VA Loan
Listing Terms Cash, Conventional, FHA, VA Loan
Special Listing Condition None
Pets Allowed Yes
Read Less
Want to know what your home might be worth? Contact us for a FREE valuation!

Our team is ready to help you sell your home for the highest possible price ASAP

© 2024 METROLIST, INC., DBA RECOLORADO® – All Rights Reserved
6455 S. Yosemite St., Suite 500 Greenwood Village, CO 80111 USA
Bought with JRNY Real Estate.






