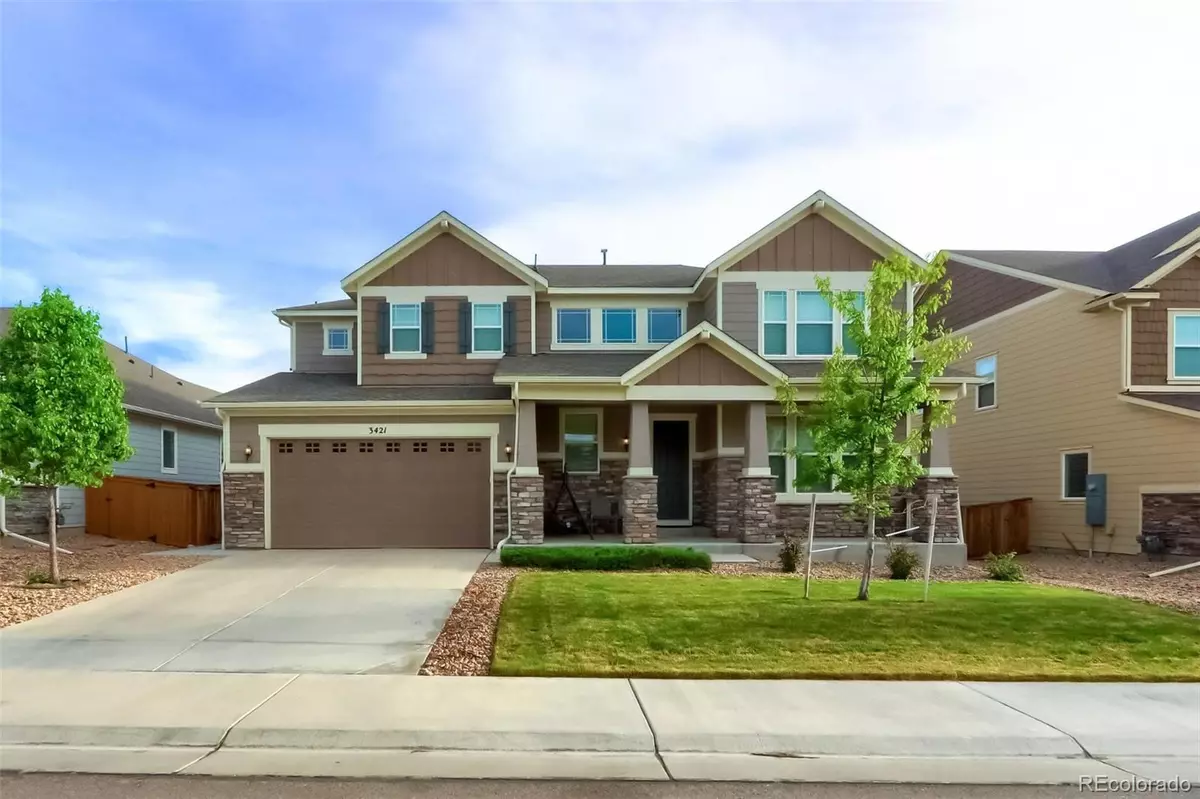$887,000
$899,000
1.3%For more information regarding the value of a property, please contact us for a free consultation.
3421 E 143rd DR Thornton, CO 80602
4 Beds
3 Baths
3,528 SqFt
Key Details
Sold Price $887,000
Property Type Single Family Home
Sub Type Single Family Residence
Listing Status Sold
Purchase Type For Sale
Square Footage 3,528 sqft
Price per Sqft $251
Subdivision Fallbrook
MLS Listing ID 9388381
Sold Date 07/29/22
Style Contemporary
Bedrooms 4
Full Baths 2
Three Quarter Bath 1
Condo Fees $100
HOA Fees $100/mo
HOA Y/N Yes
Abv Grd Liv Area 3,528
Originating Board recolorado
Year Built 2015
Annual Tax Amount $6,508
Tax Year 2021
Acres 0.16
Property Description
Walkout, Views, South facing to melt snow very quickly. Gorgeous, curved staircase creates a dramatic entrance in the two-story foyer for this four bedroom and three bath with 3-car tandem garage. 8-ft tall doors give the Main floor a Majestic look. Main floor guest bed room and full bath room is a rare find. A private study with French doors provides an ideal location for work or reading. Main floor Two-story great room is wired for 5.1 surround sound and opens to large center island kitchen and cozy breakfast nook. Living room features cathedral ceilings, abundant natural light and a gas fireplace. Exceptional kitchen with large four seat kitchen island, eat-in space, stainless steel KitchenAid appliance package and a walk-in pantry. The formal dining room connects to the kitchen through a butlers pantry which includes a walk-in pantry. A sliding glass door opens up to the expansive, deck, creating a seamless connection between indoor and outdoor living spaces with beautiful Mountain views and Lake view. All 3 sunny bedrooms, a versatile loft and laundry room are conveniently located on the upper level. Generous master suite enjoys a tray ceiling & a luxurious 5-piece bathroom complete with a large walk-in closet, double sinks, granite countertop & an over-sized soaking tub. Full Unfinished walkout basement with partially drywalled walls provides great storage space or the opportunity to finish and grow into. Walkout to additional stamped concrete patio area covered by the deck to enjoy the private fenced yard. Fallbrook Farms is a charming master planned community featuring picturesque mountain views and convenient to I-25, shopping, dining, and community parks and trails. **2 miles to highly sought after Stargate K-12 Charter school**
Location
State CO
County Adams
Rooms
Basement Full, Walk-Out Access
Main Level Bedrooms 1
Interior
Interior Features Eat-in Kitchen, Five Piece Bath, Granite Counters, High Ceilings, Kitchen Island, Open Floorplan, Pantry, Radon Mitigation System, Smoke Free
Heating Forced Air
Cooling Central Air
Flooring Carpet, Tile, Wood
Fireplaces Number 1
Fireplaces Type Family Room, Great Room
Fireplace Y
Appliance Cooktop, Dishwasher, Disposal, Double Oven, Dryer, Gas Water Heater, Microwave, Refrigerator, Self Cleaning Oven, Washer, Water Purifier, Water Softener
Laundry In Unit, Laundry Closet
Exterior
Exterior Feature Private Yard
Parking Features Concrete, Insulated Garage, Tandem
Garage Spaces 3.0
Fence Full
Utilities Available Cable Available, Electricity Connected, Natural Gas Connected, Phone Connected
View Lake, Mountain(s)
Roof Type Composition
Total Parking Spaces 3
Garage Yes
Building
Lot Description Landscaped, Level, Sprinklers In Front, Sprinklers In Rear
Foundation Slab
Sewer Public Sewer
Water Public
Level or Stories Two
Structure Type Frame, Rock, Wood Siding
Schools
Elementary Schools Prairie Hills
Middle Schools Rocky Top
High Schools Horizon
School District Adams 12 5 Star Schl
Others
Senior Community No
Ownership Individual
Acceptable Financing Cash, Conventional, FHA, VA Loan
Listing Terms Cash, Conventional, FHA, VA Loan
Special Listing Condition None
Pets Allowed Yes
Read Less
Want to know what your home might be worth? Contact us for a FREE valuation!

Our team is ready to help you sell your home for the highest possible price ASAP

© 2024 METROLIST, INC., DBA RECOLORADO® – All Rights Reserved
6455 S. Yosemite St., Suite 500 Greenwood Village, CO 80111 USA
Bought with RE/MAX ALLIANCE






