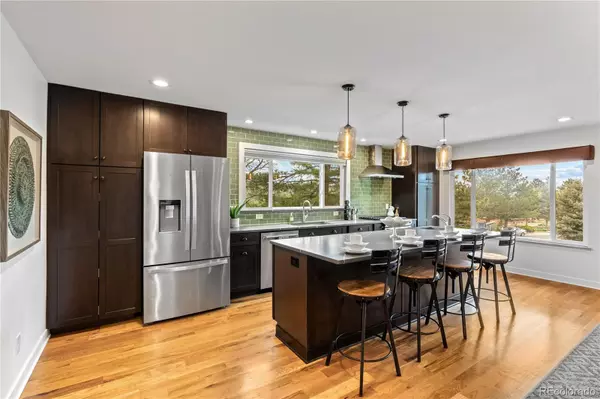$1,280,000
$1,250,000
2.4%For more information regarding the value of a property, please contact us for a free consultation.
1901 Sage CIR Golden, CO 80401
4 Beds
3 Baths
2,863 SqFt
Key Details
Sold Price $1,280,000
Property Type Single Family Home
Sub Type Single Family Residence
Listing Status Sold
Purchase Type For Sale
Square Footage 2,863 sqft
Price per Sqft $447
Subdivision Beverly Heights Estates #2
MLS Listing ID 3759339
Sold Date 06/21/22
Style Chalet
Bedrooms 4
Full Baths 3
HOA Y/N No
Abv Grd Liv Area 1,642
Originating Board recolorado
Year Built 1972
Annual Tax Amount $3,821
Tax Year 2020
Acres 0.21
Property Description
Welcome home! This gorgeous property is located at the base of Golden's iconic Lookout Mountain in the heart of Beverly Heights. Buerger Brothers Construction performed a $100,000+ permitted renovation on the kitchen, dining and living room in 2018. The corner lot allows for privacy and an oversized yard with views of both North and South Table Mountain! All landscaping was recently renovated to include eco-friendly artificial turf, a new drip irrigation system, new electrical panel, an outside gas attachment for easy grill set up, and a beautiful cedar deck which allows ample room for entertaining. The exterior is freshly painted! Inside large renovations were done to accomplish a modern open floor plan. These renovations include the installation of a large beam in the ceiling to reduce the amount of visual structural reinforcements, new flooring upstairs, new kitchen appliances (Fridge, Oven, Stove Top, Hood, Microwave and Wine Fridge), dedicated power outlets to support maximum outlet usage, new plumbing access for an additional sink, new custom cabinets, a new gigantic quartz island, along with additional ceiling lighting.
Beverly Heights offers easy walk-able access to the historic downtown Golden, Clear Creek water park recreation and walking paths, and the beautiful School of Mines campus. Local road biking, hiking, and mountain biking path entries are located right outside your door.
This location is a highly sought after! Schedule your showings ASAP!
Location
State CO
County Jefferson
Rooms
Basement Full
Main Level Bedrooms 3
Interior
Interior Features Ceiling Fan(s), Open Floorplan, Smart Thermostat, Stone Counters
Heating Forced Air
Cooling Central Air
Flooring Carpet, Wood
Fireplaces Number 2
Fireplaces Type Basement, Family Room
Fireplace Y
Appliance Microwave, Oven, Range, Range Hood, Wine Cooler
Laundry In Unit
Exterior
Exterior Feature Private Yard
Parking Features Asphalt
Garage Spaces 2.0
Fence Partial
Utilities Available Cable Available, Electricity Available, Electricity Connected, Internet Access (Wired), Natural Gas Available, Natural Gas Connected, Phone Available, Phone Connected
Roof Type Architecural Shingle
Total Parking Spaces 2
Garage Yes
Building
Lot Description Corner Lot, Foothills, Landscaped, Many Trees, Rolling Slope
Foundation Slab
Sewer Public Sewer
Water Public
Level or Stories One
Structure Type Wood Siding
Schools
Elementary Schools Shelton
Middle Schools Bell
High Schools Golden
School District Jefferson County R-1
Others
Senior Community No
Ownership Corporation/Trust
Acceptable Financing 1031 Exchange, Cash, Conventional, Jumbo
Listing Terms 1031 Exchange, Cash, Conventional, Jumbo
Special Listing Condition None
Read Less
Want to know what your home might be worth? Contact us for a FREE valuation!

Our team is ready to help you sell your home for the highest possible price ASAP

© 2024 METROLIST, INC., DBA RECOLORADO® – All Rights Reserved
6455 S. Yosemite St., Suite 500 Greenwood Village, CO 80111 USA
Bought with RE/MAX MOMENTUM






