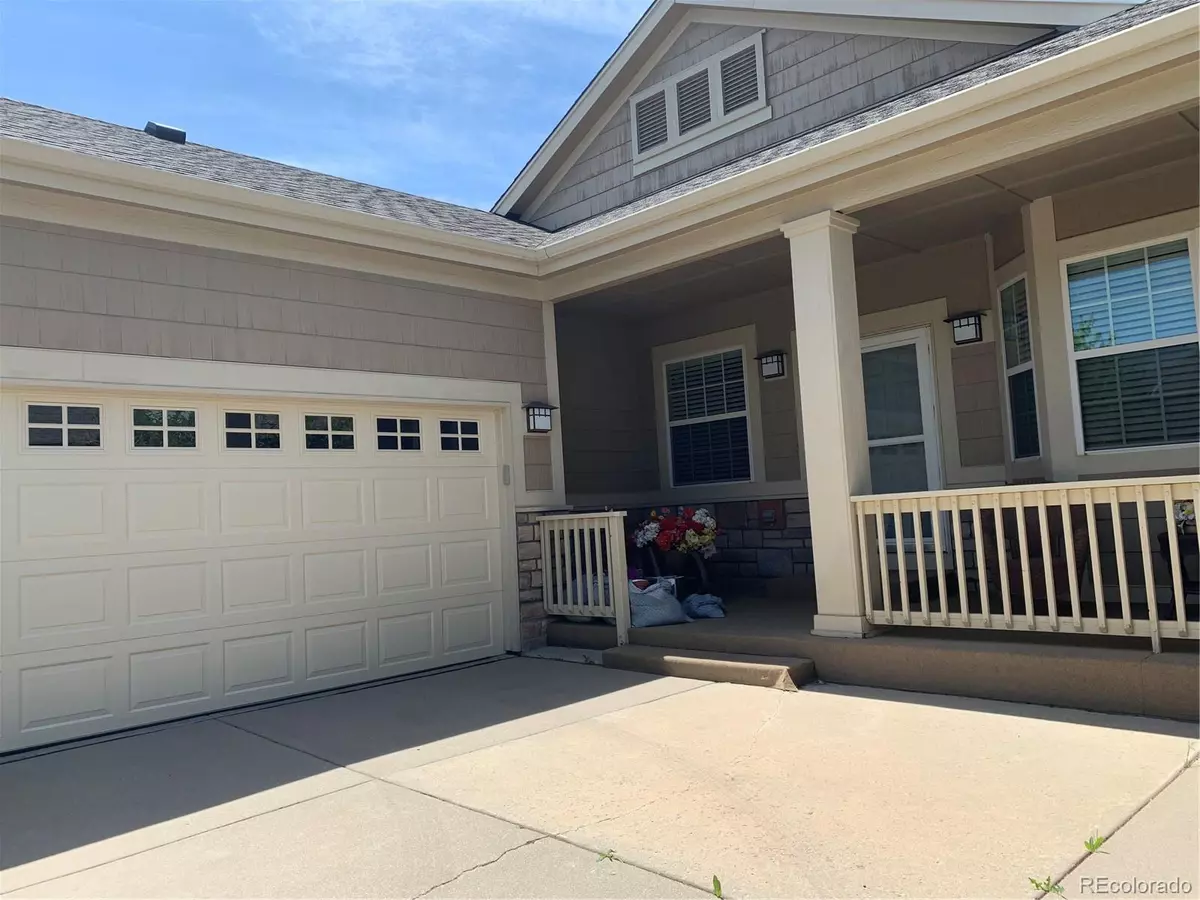$675,000
$685,000
1.5%For more information regarding the value of a property, please contact us for a free consultation.
8239 S Valdai CT Aurora, CO 80016
2 Beds
3 Baths
2,981 SqFt
Key Details
Sold Price $675,000
Property Type Single Family Home
Sub Type Single Family Residence
Listing Status Sold
Purchase Type For Sale
Square Footage 2,981 sqft
Price per Sqft $226
Subdivision Heritage Eagle Bend
MLS Listing ID 8365221
Sold Date 06/23/22
Style Contemporary
Bedrooms 2
Full Baths 2
Half Baths 1
Condo Fees $298
HOA Fees $298/mo
HOA Y/N Yes
Abv Grd Liv Area 1,814
Originating Board recolorado
Year Built 2004
Annual Tax Amount $3,670
Tax Year 2021
Acres 0.5
Property Description
This home is on a premium lot in the community and backs up to open space. It features a beautiful deck which looks over the city. There is plenty of space for your outdoor gatherings. Below is an additional patio. The kitchen is fit for a gourmet cook. The gas stove and double oven makes it a cook's dream. The eating space adjacent from the kitchen is large and perfectly placed for informal meals. The large great room makes the area complete, with a gas fireplace and built in TV and ceiling fan.. There is also a formal dining room at the front of the house and is easily reached from the kitchen. Perfect for formal entertaining. Retire to the comfortable master bedroom featuring a pedestrian door to the great deck, and has a ceiling fan and TV. The five piece master suite, with a spacious walk in closet will meet all your needs. The office is at the front of the house and comes with French Doors. The partially finished walkout basement has a large family room with adjacent work area and wet bar. Perfect area for entertaining. The room is completed with a second fire place and built in TV. There is a second bedroom in the basement with another walk in closet. The area is completed with a full bath. There is 629 sq.ft. waiting to be finished. This home is located in the prestigious Senior Community of Heritage Eagle Bend. Take a tour of the newly remodeled Club House and check out the fitness center, library, billiard room, restaurant, indoor and out door swimming pools. Check out the resort style Championship golf course plus pickle ball and bocce. Be ready to enjoy life with all the amenities.
Location
State CO
County Arapahoe
Zoning Res
Rooms
Basement Finished, Full, Walk-Out Access
Main Level Bedrooms 1
Interior
Interior Features Built-in Features, Ceiling Fan(s), Eat-in Kitchen, Five Piece Bath, High Ceilings, High Speed Internet, Open Floorplan, Pantry, Tile Counters, Utility Sink, Walk-In Closet(s), Wet Bar
Heating Forced Air
Cooling Central Air
Flooring Carpet, Tile
Fireplaces Type Family Room, Gas Log, Great Room
Fireplace N
Exterior
Parking Features Concrete
Garage Spaces 2.0
Fence None
Utilities Available Cable Available, Electricity Available, Electricity Connected, Internet Access (Wired), Natural Gas Available, Natural Gas Connected, Phone Available
View City
Roof Type Composition
Total Parking Spaces 2
Garage Yes
Building
Lot Description Corner Lot, Landscaped, Level, Sprinklers In Front, Sprinklers In Rear
Sewer Public Sewer
Water Public
Level or Stories One
Structure Type Wood Siding
Schools
Elementary Schools Coyote Hills
Middle Schools Fox Ridge
High Schools Cherokee Trail
School District Cherry Creek 5
Others
Senior Community Yes
Ownership Corporation/Trust
Acceptable Financing Cash, Conventional
Listing Terms Cash, Conventional
Special Listing Condition None
Pets Allowed Cats OK, Dogs OK, Number Limit
Read Less
Want to know what your home might be worth? Contact us for a FREE valuation!

Our team is ready to help you sell your home for the highest possible price ASAP

© 2024 METROLIST, INC., DBA RECOLORADO® – All Rights Reserved
6455 S. Yosemite St., Suite 500 Greenwood Village, CO 80111 USA
Bought with Rocky Mountain R.E. Advisors






