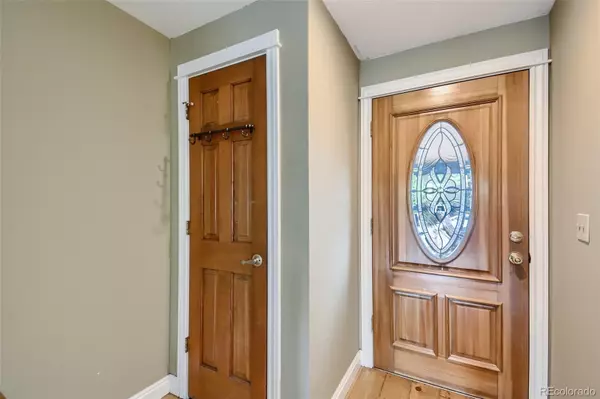$575,000
$590,000
2.5%For more information regarding the value of a property, please contact us for a free consultation.
17028 W 16th AVE Golden, CO 80401
3 Beds
2 Baths
1,890 SqFt
Key Details
Sold Price $575,000
Property Type Condo
Sub Type Condominium
Listing Status Sold
Purchase Type For Sale
Square Footage 1,890 sqft
Price per Sqft $304
Subdivision Farview
MLS Listing ID 3697945
Sold Date 07/26/22
Style Contemporary
Bedrooms 3
Full Baths 1
Three Quarter Bath 1
Condo Fees $240
HOA Fees $240/mo
HOA Y/N Yes
Abv Grd Liv Area 949
Originating Board recolorado
Year Built 1985
Annual Tax Amount $2,332
Tax Year 2020
Acres 0.05
Property Description
BACK ON THE MARKET - LOAN FELL THROUGH!!!
Welcome home to this spacious condo that lives like a townhome with South Table Mountain as your back yard and minutes to downtown Golden! Walk to Starbucks in the morning, enjoy mountain biking in any of the nearby trails, then relax with a glass of wine or a cold brew at your many local restaurants. This town home is nestled at the base of South Table Mountain and close to School of Mines. The large deck and patio, spans the entire back side of the home and is accessible from 4 sets of double, patio doors. You can easily entertain or have a peaceful evening enjoying the elevated view of the city and mountains. The basement has 2 double sliders (family room and bedroom) which walk out to your back yard and covered patio - perfect for barbeques or hanging out.
The new LG ThinQ heating and air conditioning system will keep you warm during winter and cool in the summer. The kitchen boasts all stainless appliances with a breakfast nook in the bay window. The 3 bedrooms which are all legal and conforming, are very large and can accommodate many students if you are looking for a good rental investment. Parking is a snap with your attached garage and driveway which can accommodate multiple cars; in addition, to ample street parking. Welcome home!!!!
Location
State CO
County Jefferson
Rooms
Basement Daylight, Finished, Full, Interior Entry, Walk-Out Access
Main Level Bedrooms 1
Interior
Interior Features Ceiling Fan(s), Eat-in Kitchen, Entrance Foyer, Laminate Counters, Smoke Free, Walk-In Closet(s)
Heating Forced Air, Natural Gas
Cooling Central Air, Other
Flooring Carpet, Wood
Fireplaces Number 1
Fireplaces Type Gas, Living Room
Fireplace Y
Appliance Dishwasher, Disposal, Dryer, Gas Water Heater, Microwave, Refrigerator, Self Cleaning Oven, Washer
Laundry In Unit, Laundry Closet
Exterior
Parking Features Concrete, Exterior Access Door, Lighted, Oversized, Storage
Garage Spaces 1.0
Fence Full
Utilities Available Cable Available, Electricity Connected, Natural Gas Connected, Phone Available
View City, Mountain(s)
Roof Type Composition
Total Parking Spaces 3
Garage Yes
Building
Lot Description Cul-De-Sac, Foothills, Landscaped, Near Public Transit, Open Space, Sprinklers In Front, Sprinklers In Rear
Foundation Slab
Sewer Public Sewer
Water Public
Level or Stories One
Structure Type Brick, Frame
Schools
Elementary Schools Shelton
Middle Schools Bell
High Schools Golden
School District Jefferson County R-1
Others
Senior Community No
Ownership Individual
Acceptable Financing 1031 Exchange, Cash, Conventional, VA Loan
Listing Terms 1031 Exchange, Cash, Conventional, VA Loan
Special Listing Condition None
Read Less
Want to know what your home might be worth? Contact us for a FREE valuation!

Our team is ready to help you sell your home for the highest possible price ASAP

© 2024 METROLIST, INC., DBA RECOLORADO® – All Rights Reserved
6455 S. Yosemite St., Suite 500 Greenwood Village, CO 80111 USA
Bought with Compass - Denver






