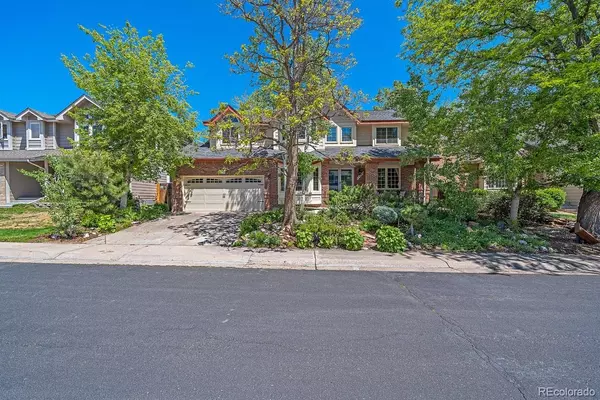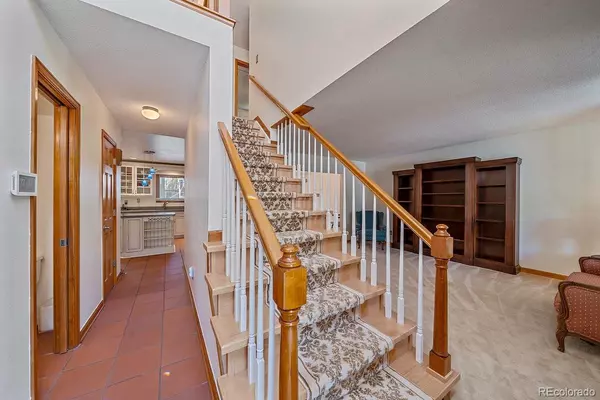$762,500
$750,000
1.7%For more information regarding the value of a property, please contact us for a free consultation.
12699 W 84th DR Arvada, CO 80005
4 Beds
3 Baths
2,376 SqFt
Key Details
Sold Price $762,500
Property Type Single Family Home
Sub Type Single Family Residence
Listing Status Sold
Purchase Type For Sale
Square Footage 2,376 sqft
Price per Sqft $320
Subdivision Landing At Standley Lake
MLS Listing ID 3657017
Sold Date 07/14/22
Style Traditional
Bedrooms 4
Full Baths 1
Half Baths 1
Three Quarter Bath 1
Condo Fees $93
HOA Fees $31/qua
HOA Y/N Yes
Abv Grd Liv Area 2,376
Originating Board recolorado
Year Built 1988
Annual Tax Amount $2,647
Tax Year 2021
Acres 0.14
Property Description
This STUNNING two-story home is located in the highly desired neighborhood "The Landing at Standley Lake", in Arvada. The first glimpse of this home is the beautifully designed front landscape of mature trees and flowers. As you enter, the house speaks of custom upgrades galore! The living room is spacious and inviting with a large window that boasts of natural light and greenery from trees. The kitchen has been completely remodeled and opens up to the great room. With custom cabinetry, silestone counters, stainless steel appliances, a double oven, kitchen island with storage, a large pantry and eat-in area, this kitchen is functional with excellent features. French Patio doors open to a sizable deck (12'x19') that has a built-in bench for extra seating. The backyard is an alluring oasis, with an abundance of flowers including poppies, a charming Gazebo, and additional shade from lovely mature trees. Have fun entertaining or just relaxing in this outdoor paradise. Just when you thought this house has it all, the "All" continues into the home office for more customized features. French doors open to the office with a large bay window, wood built-in bookcase and exquisite Tiger wood flooring. Upstairs the Master suite has vaulted ceilings and a sit-in window that was a custom design for this home. The en suite is a 5-piece bathroom that was completely remodeled and is designed with elegant charm from the crystal chandelier, to the rainfall glass shower, marble top vanity, and heated tile floors. This spa-like bathroom is also carried through to the 3/4 bathroom that is also on the second floor, with a marble top vanity and over-sized custom designed shower. The Two additional bedrooms are great in size, have large closets, neutral carpet and ceiling fans. The fourth bedroom has an abundance of natural light with a sit-in window, large walk-in closet and wood floors. All that this house needs are new owners that are ready for New Beginnings! Book a Showing TODAY!
Location
State CO
County Jefferson
Rooms
Basement Crawl Space, Full, Unfinished
Interior
Interior Features Built-in Features, Ceiling Fan(s), Eat-in Kitchen, Five Piece Bath, High Ceilings, High Speed Internet, Kitchen Island, Marble Counters, Open Floorplan, Pantry, Primary Suite, Smoke Free, Utility Sink, Vaulted Ceiling(s), Walk-In Closet(s)
Heating Forced Air
Cooling Central Air
Flooring Carpet, Concrete, Linoleum, Tile, Wood
Fireplaces Number 1
Fireplaces Type Gas, Great Room
Fireplace Y
Appliance Dishwasher, Disposal, Double Oven, Dryer, Freezer, Microwave, Refrigerator, Self Cleaning Oven, Washer
Laundry In Unit
Exterior
Exterior Feature Private Yard, Rain Gutters
Parking Features Concrete, Dry Walled
Garage Spaces 2.0
Fence Full
Utilities Available Electricity Available, Natural Gas Connected
Roof Type Composition
Total Parking Spaces 6
Garage Yes
Building
Lot Description Landscaped, Many Trees, Sprinklers In Front, Sprinklers In Rear
Foundation Slab
Sewer Public Sewer
Water Public
Level or Stories Two
Structure Type Brick, Wood Siding
Schools
Elementary Schools Sierra
Middle Schools Oberon
High Schools Ralston Valley
School District Jefferson County R-1
Others
Senior Community No
Ownership Individual
Acceptable Financing Cash, Conventional, FHA, Jumbo
Listing Terms Cash, Conventional, FHA, Jumbo
Special Listing Condition None
Read Less
Want to know what your home might be worth? Contact us for a FREE valuation!

Our team is ready to help you sell your home for the highest possible price ASAP

© 2024 METROLIST, INC., DBA RECOLORADO® – All Rights Reserved
6455 S. Yosemite St., Suite 500 Greenwood Village, CO 80111 USA
Bought with LIV Sotheby's Intl Realty D






