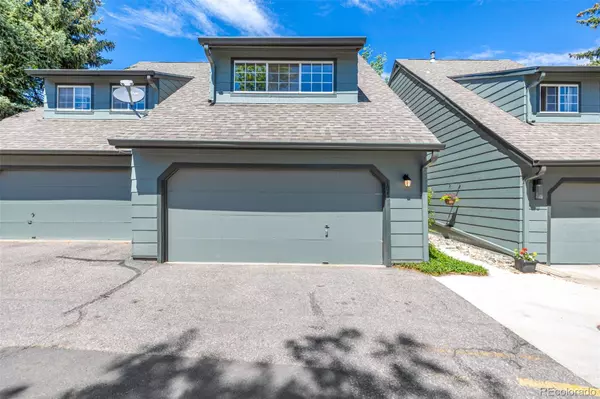$590,000
$549,900
7.3%For more information regarding the value of a property, please contact us for a free consultation.
10401 Red Mountain RD Littleton, CO 80127
4 Beds
3 Baths
2,349 SqFt
Key Details
Sold Price $590,000
Property Type Multi-Family
Sub Type Multi-Family
Listing Status Sold
Purchase Type For Sale
Square Footage 2,349 sqft
Price per Sqft $251
Subdivision Ken Caryl
MLS Listing ID 6604452
Sold Date 07/11/22
Bedrooms 4
Full Baths 2
Three Quarter Bath 1
Condo Fees $400
HOA Fees $400/mo
HOA Y/N Yes
Abv Grd Liv Area 1,752
Originating Board recolorado
Year Built 1979
Annual Tax Amount $2,524
Tax Year 2020
Acres 0.03
Property Description
This lovely, completely remodeled townhome backs to a beautiful park, small lake, and walking trails. The gorgeous contemporary kitchen with eating nook is rimmed by sleek, white wood cabinets topped with natural quartzite countertops. Hardwood floor and stainless-steel appliances complete the look, for a kitchen that's stylish and functional. The family room has a cozy natural wood fireplace. Sliding doors lead from the family room to the deck where you can soak in the views. The main floor is completed by a dining room with butler window into the kitchen and a bath with marble-topped vanity. The upstairs has 3 bedrooms, including a spacious primary with luxury primary bathroom that boasts a double-sink vanity and rain shower. The other 2 upstairs bedrooms overlook the lake and park and share a bathroom, complete with a tub/shower combo, marbled porcelain tile, and chic stone-topped vanity. The laundry area is conveniently located upstairs next to the bedrooms, with a storage/linen closet close by. This home’s newly finished walkout basement can be used as a bedroom, rec room, or office. Walkout sliding glass doors in the basement provide a beautiful view and lead to a patio with a fenced yard, which backs to open space and the lake. This townhome has been completely remodeled including all new carpet, new paint, new baseboards/trim, 6 panel solid core doors with brushed nickel fixtures, refinished oak wood floors, new porcelain tile, and new stainless steel range, microwave, and dishwasher. The townhouse is in Ken Caryl’s The Settlement, so the buyer has access to all amenities in Ken Caryl Ranch and Ken Caryl Valley, including: the Ranch House Club House, four swimming pools, tennis courts, playgrounds, sports fields, private hiking/biking trails, and an equestrian center (visit: https://ken-carylranch.org). The elementary, middle, and high schools are highly rated. Schaeffer, the elementary school, is a stones throw to the townhome.
Location
State CO
County Jefferson
Zoning P-D
Rooms
Basement Finished, Partial, Walk-Out Access
Interior
Interior Features Breakfast Nook, Ceiling Fan(s), Marble Counters, Pantry, Quartz Counters
Heating Forced Air
Cooling Central Air
Flooring Carpet, Tile, Wood
Fireplaces Number 1
Fireplace Y
Appliance Dishwasher, Disposal, Microwave, Range, Refrigerator
Exterior
Garage Spaces 2.0
Fence Full
Roof Type Architecural Shingle
Total Parking Spaces 2
Garage Yes
Building
Sewer Public Sewer
Water Public
Level or Stories Three Or More
Structure Type Frame
Schools
Elementary Schools Shaffer
Middle Schools Falcon Bluffs
High Schools Chatfield
School District Jefferson County R-1
Others
Senior Community No
Ownership Individual
Acceptable Financing Cash, Conventional, FHA, VA Loan
Listing Terms Cash, Conventional, FHA, VA Loan
Special Listing Condition None
Read Less
Want to know what your home might be worth? Contact us for a FREE valuation!

Our team is ready to help you sell your home for the highest possible price ASAP

© 2024 METROLIST, INC., DBA RECOLORADO® – All Rights Reserved
6455 S. Yosemite St., Suite 500 Greenwood Village, CO 80111 USA
Bought with MB Schell Real Estate Group






