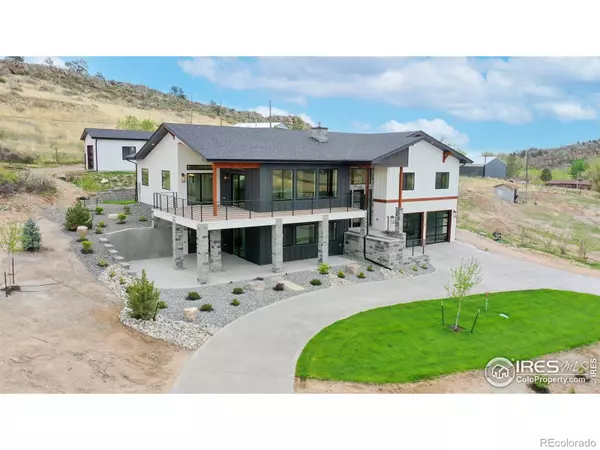$1,200,000
$1,200,000
For more information regarding the value of a property, please contact us for a free consultation.
3004 Wildes RD Loveland, CO 80538
3 Beds
3 Baths
3,073 SqFt
Key Details
Sold Price $1,200,000
Property Type Single Family Home
Sub Type Single Family Residence
Listing Status Sold
Purchase Type For Sale
Square Footage 3,073 sqft
Price per Sqft $390
MLS Listing ID IR966193
Sold Date 07/21/22
Style Contemporary
Bedrooms 3
Full Baths 1
Three Quarter Bath 2
HOA Y/N No
Abv Grd Liv Area 2,008
Originating Board recolorado
Year Built 2022
Tax Year 2021
Acres 0.5
Property Description
Situated in the foothills, adjacent to the renowned Devils Backbone and minutes from Loveland this One-of-A-Kind, Contemporary Mid-Century Modern Home showcases jaw-dropping views from every room! From the Circular Drive you are greeted by clean sleek lines and striking windows! The stately entryway welcomes! Inside be immediately impressed with the white oak floors & dream of an exquisite living experience. From the upper level Light-Filled Open floor you are awed by the Postcard Views of the Mountain Ranges! Fabulous living room w/gas linear fireplace. The Kitchen boasts a huge Quartz Island & Countertops, KitchenAid Stainless Steel appliances, Abundant Cabinetry, Chic lighting and Fixtures! Relax or entertain in the East facing Sunroom or out onto the Spacious West, Covered Upper Deck! Upper AND Lower Master Suites. 3rd Bedrooms & Office. Amazing finishes in all 3 luxury bathrooms. Walkout basement with Patio! 4 car tandem garage w/ 220v plug-in! 12X18 Storage Shed! Must See!
Location
State CO
County Larimer
Zoning Res
Rooms
Main Level Bedrooms 2
Interior
Interior Features Kitchen Island, Open Floorplan, Primary Suite, Vaulted Ceiling(s), Walk-In Closet(s), Wet Bar
Heating Forced Air
Cooling Ceiling Fan(s), Central Air
Flooring Tile, Wood
Fireplaces Type Gas, Living Room
Fireplace N
Appliance Dishwasher, Disposal, Microwave, Oven, Refrigerator
Laundry In Unit
Exterior
Exterior Feature Balcony
Parking Features Oversized Door, RV Access/Parking, Tandem
Garage Spaces 4.0
Utilities Available Electricity Available, Natural Gas Available
View Mountain(s)
Roof Type Composition
Total Parking Spaces 4
Garage Yes
Building
Lot Description Open Space, Sprinklers In Front
Sewer Septic Tank
Water Public
Level or Stories Split Entry (Bi-Level)
Structure Type Stone,Wood Frame
Schools
Elementary Schools Big Thompson
Middle Schools Walt Clark
High Schools Thompson Valley
School District Thompson R2-J
Others
Ownership Individual
Acceptable Financing Cash, Conventional
Listing Terms Cash, Conventional
Read Less
Want to know what your home might be worth? Contact us for a FREE valuation!

Our team is ready to help you sell your home for the highest possible price ASAP

© 2024 METROLIST, INC., DBA RECOLORADO® – All Rights Reserved
6455 S. Yosemite St., Suite 500 Greenwood Village, CO 80111 USA
Bought with Group Centerra






