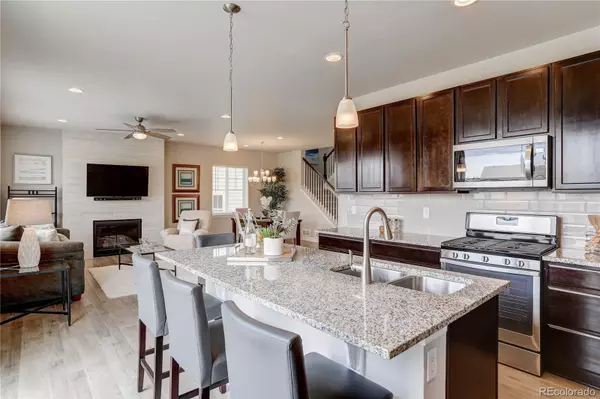$670,000
$650,000
3.1%For more information regarding the value of a property, please contact us for a free consultation.
7351 Shady Grove WAY Aurora, CO 80016
4 Beds
4 Baths
2,668 SqFt
Key Details
Sold Price $670,000
Property Type Single Family Home
Sub Type Single Family Residence
Listing Status Sold
Purchase Type For Sale
Square Footage 2,668 sqft
Price per Sqft $251
Subdivision Southshore
MLS Listing ID 9825622
Sold Date 06/30/22
Style Mountain Contemporary
Bedrooms 4
Full Baths 1
Half Baths 1
Three Quarter Bath 2
Condo Fees $135
HOA Fees $135/mo
HOA Y/N Yes
Abv Grd Liv Area 1,824
Originating Board recolorado
Year Built 2017
Annual Tax Amount $4,088
Tax Year 2021
Acres 0.14
Property Description
This stunning four bed/four bath home in Southshore backs to the greenbelt and open space, giving you privacy and views.
The open concept floorplan is ideal for entertaining. The large kitchen island is the perfect place to sip a glass of wine while your favorite chef is preparing dinner. Prefer to dine outside? Slip out through the sliding doors to the upper deck overlooking the greenbelt and enjoy dinner under the stars!
You’ll love the 42” espresso cabinets, stainless appliances, gas range, walk-in pantry, mudroom and so much more! The fireplace with floor to ceiling tile is the dramatic focal point for this light and airy great room.
Upstairs, you will find the primary suite complete with en suite bath and walk in closet. Two secondary bedrooms share a full bath, and the laundry room is conveniently located on this level.
The finished walk-out basement boasts a spacious rec room with plenty of space for a media area and space to play board games. The fourth bedroom is currently being used as a home office. A three-quarter bath and storage area finish this fabulous basement.
This beautifully maintained home is both pet and smoke free.
Southshore is our version of lakefront living. Nestled on an 820-acre lake with a sandy beach, sailing, paddle boating, diving, swimming and trails for biking and hiking. Want to hang out with your guests? Check out The Lakehouse and The Lighthouse offering pools, fitness centers, a movie theatre and so much more!
Located in desirable Cherry Creek School District, near Southlands Mall with shopping, dining and easy access to Anschutz Medical Campus, Buckley Space Force Base and DIA, you don't want to miss all that this well-maintained home has to offer!
Location
State CO
County Arapahoe
Zoning RES
Rooms
Basement Finished, Full, Interior Entry, Sump Pump, Walk-Out Access
Interior
Interior Features Ceiling Fan(s), Eat-in Kitchen, Five Piece Bath, Granite Counters, High Speed Internet, Jack & Jill Bathroom, Kitchen Island, Open Floorplan, Pantry, Primary Suite, Radon Mitigation System, Walk-In Closet(s)
Heating Forced Air
Cooling Central Air
Flooring Carpet, Laminate, Tile
Fireplaces Number 1
Fireplaces Type Family Room, Gas Log
Fireplace Y
Appliance Convection Oven, Dishwasher, Disposal, Dryer, Gas Water Heater, Microwave, Range, Refrigerator, Self Cleaning Oven, Washer
Laundry In Unit
Exterior
Exterior Feature Private Yard, Rain Gutters
Parking Features Concrete, Dry Walled
Garage Spaces 2.0
Fence Full
Utilities Available Cable Available, Electricity Connected, Internet Access (Wired), Natural Gas Connected, Phone Connected
Roof Type Composition
Total Parking Spaces 2
Garage Yes
Building
Lot Description Greenbelt, Landscaped, Master Planned, Sprinklers In Front, Sprinklers In Rear
Foundation Slab
Sewer Public Sewer
Water Public
Level or Stories Two
Structure Type Cement Siding, Stone
Schools
Elementary Schools Pine Ridge
Middle Schools Fox Ridge
High Schools Cherokee Trail
School District Cherry Creek 5
Others
Senior Community No
Ownership Individual
Acceptable Financing Cash, Conventional, FHA, VA Loan
Listing Terms Cash, Conventional, FHA, VA Loan
Special Listing Condition None
Read Less
Want to know what your home might be worth? Contact us for a FREE valuation!

Our team is ready to help you sell your home for the highest possible price ASAP

© 2024 METROLIST, INC., DBA RECOLORADO® – All Rights Reserved
6455 S. Yosemite St., Suite 500 Greenwood Village, CO 80111 USA
Bought with Real Broker LLC






