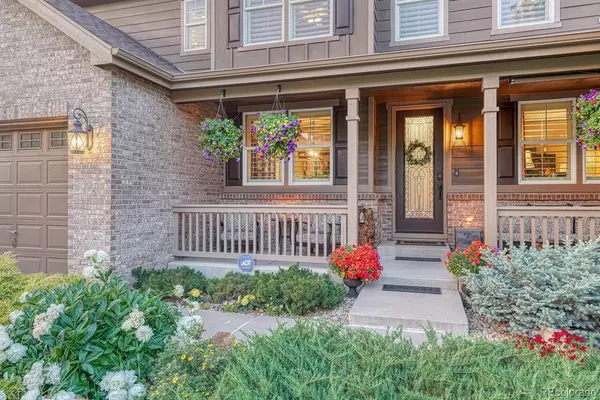$815,000
$775,000
5.2%For more information regarding the value of a property, please contact us for a free consultation.
2723 Warmstone CT Castle Rock, CO 80109
4 Beds
3 Baths
2,948 SqFt
Key Details
Sold Price $815,000
Property Type Single Family Home
Sub Type Single Family Residence
Listing Status Sold
Purchase Type For Sale
Square Footage 2,948 sqft
Price per Sqft $276
Subdivision The Meadows
MLS Listing ID 5555356
Sold Date 08/01/22
Style Traditional
Bedrooms 4
Full Baths 2
Half Baths 1
Condo Fees $235
HOA Fees $78/qua
HOA Y/N Yes
Abv Grd Liv Area 2,948
Originating Board recolorado
Year Built 2013
Annual Tax Amount $3,972
Tax Year 2021
Acres 0.16
Property Description
Beautifully landscaped yard, large covered front porch with view of the cul-de-sac and green space across from the home.
Upgraded privacy glass front door, with wrought iron detailing welcomes you in. New carpet in 3 secondary bedrooms June 2022. Numerous updates in 2021 include: in wall surround sound speakers, new hardwood floors in primary bedroom, family room, staircase, upstairs hallway and refinished existing hardwood floors to match, stacked stone island accent wall, new wide baseboards and light fixtures throughout, new KitchenAid microwave, new KitchenAid 5 burner gas cooktop, under cabinet lighting in kitchen & butlers pantry, new tile backsplash, new garbage disposal, framed primary bathroom mirrors, wrought iron stair and hallway spindles. Great outdoor space includes stone patio with hot tub, composite deck with lights, iron spindles and a spiral staircase, sweeping front range views, stepping stones lead to a stone gas log firepit, nicely landscaped, fenced backyard, backyard shed on a poured concrete pad. Full, unfinished walkout basement. Be sure to watch the virtual tour video walk-through of the home in this listing or go to https://youtu.be/gQDwwYdt9NI!
Location
State CO
County Douglas
Rooms
Basement Bath/Stubbed, Daylight, Full, Interior Entry, Unfinished, Walk-Out Access
Interior
Interior Features Ceiling Fan(s), Eat-in Kitchen, Entrance Foyer, Five Piece Bath, Granite Counters, High Ceilings, High Speed Internet, Kitchen Island, Open Floorplan, Pantry, Radon Mitigation System, Smart Thermostat, Smoke Free, Sound System, Walk-In Closet(s)
Heating Forced Air, Natural Gas
Cooling Attic Fan, Central Air
Flooring Carpet, Tile, Wood
Fireplaces Number 2
Fireplaces Type Family Room, Gas Log, Outside
Fireplace Y
Appliance Convection Oven, Cooktop, Dishwasher, Disposal, Double Oven, Dryer, Gas Water Heater, Microwave, Self Cleaning Oven, Sump Pump, Washer, Wine Cooler
Exterior
Exterior Feature Fire Pit, Gas Valve, Rain Gutters, Spa/Hot Tub
Parking Features Concrete, Oversized, Storage
Garage Spaces 2.0
Fence Full
Utilities Available Cable Available, Electricity Connected, Internet Access (Wired), Natural Gas Connected, Phone Connected
View Mountain(s)
Roof Type Composition
Total Parking Spaces 2
Garage Yes
Building
Lot Description Cul-De-Sac, Irrigated, Landscaped, Level, Master Planned, Open Space, Sprinklers In Front, Sprinklers In Rear
Foundation Slab
Sewer Public Sewer
Water Public
Level or Stories Two
Structure Type Brick, Cement Siding
Schools
Elementary Schools Meadow View
Middle Schools Castle Rock
High Schools Castle View
School District Douglas Re-1
Others
Senior Community No
Ownership Agent Owner
Acceptable Financing Cash, Conventional, FHA, Jumbo, VA Loan
Listing Terms Cash, Conventional, FHA, Jumbo, VA Loan
Special Listing Condition None
Read Less
Want to know what your home might be worth? Contact us for a FREE valuation!

Our team is ready to help you sell your home for the highest possible price ASAP

© 2024 METROLIST, INC., DBA RECOLORADO® – All Rights Reserved
6455 S. Yosemite St., Suite 500 Greenwood Village, CO 80111 USA
Bought with Coldwell Banker Realty 24






