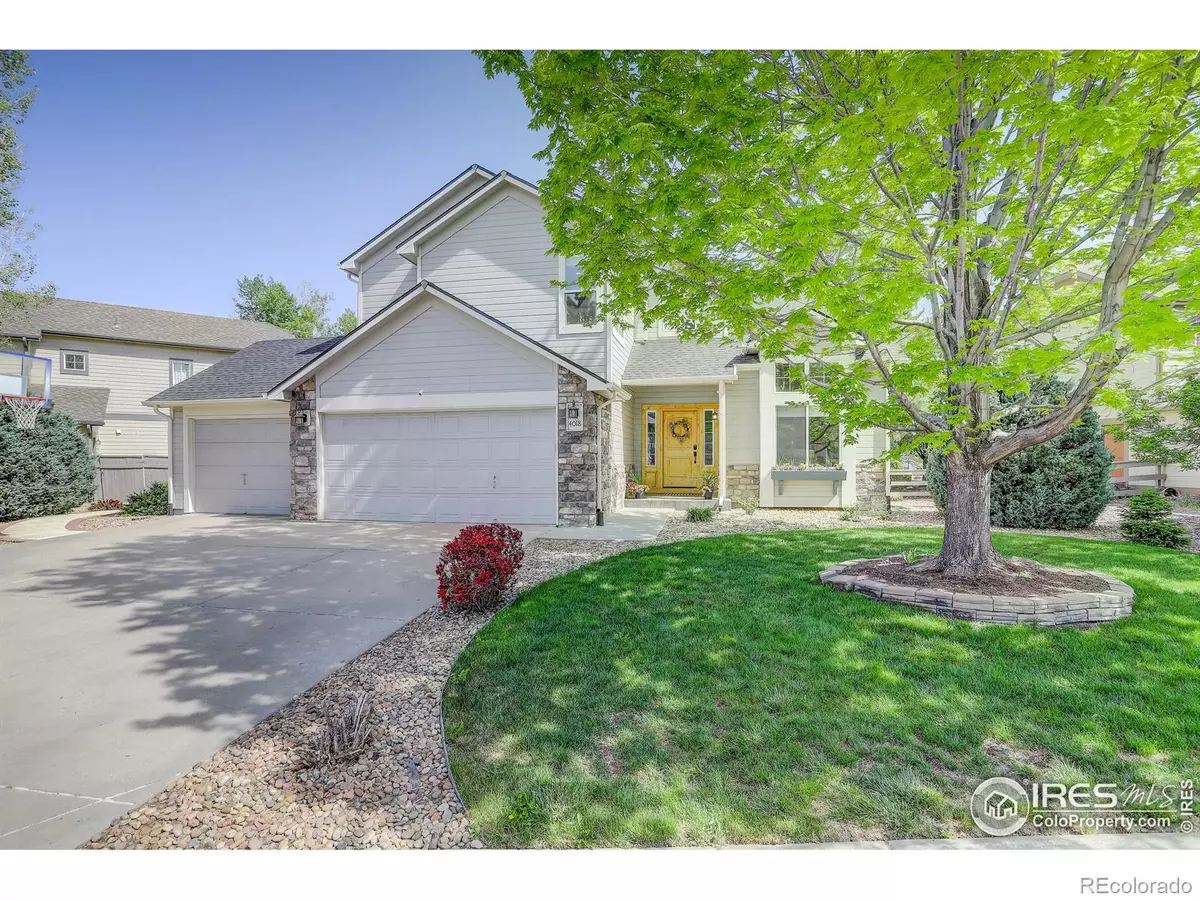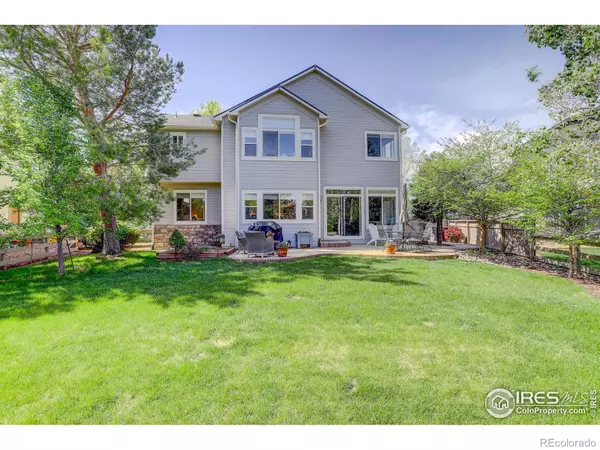$925,000
$915,000
1.1%For more information regarding the value of a property, please contact us for a free consultation.
4018 Hawthorne CIR Longmont, CO 80503
5 Beds
4 Baths
3,064 SqFt
Key Details
Sold Price $925,000
Property Type Single Family Home
Sub Type Single Family Residence
Listing Status Sold
Purchase Type For Sale
Square Footage 3,064 sqft
Price per Sqft $301
Subdivision Meadowview
MLS Listing ID IR966281
Sold Date 07/01/22
Style Contemporary
Bedrooms 5
Full Baths 3
Half Baths 1
Condo Fees $52
HOA Fees $52/mo
HOA Y/N Yes
Abv Grd Liv Area 2,298
Originating Board recolorado
Year Built 1996
Annual Tax Amount $4,577
Tax Year 2021
Acres 0.2
Property Description
You do not want to miss this spectacular home in the highly desirable Meadow View neighborhood. This 5 bedroom, 4 bath home has a completely renovated main floor including a stunning new front door, hardwoods and upgraded lighting throughout. The kitchen boasts a large island, microwave drawer, high end appliances and a custom built in pantry. The formal living room has Cathedral ceilings and custom Wainscoting that extends into the formal dining room and up the stairs. On the second level is a private primary suite with vaulted ceilings, renovated bathroom w/ barn door, three additional bedrooms, a full bath and a custom concrete workspace. The lower level contains another bedroom and bath as well as a spacious living area and brand new carpet. Outside is a lovely, fenced yard with a large patio. The property backs to open space and is surrounded by phenomenal trails and mountain views. Roof, heating/AC, and water heater have all recently been replaced.
Location
State CO
County Boulder
Zoning Res
Rooms
Basement Sump Pump
Interior
Interior Features Eat-in Kitchen, Five Piece Bath, Kitchen Island, Open Floorplan, Pantry, Radon Mitigation System, Vaulted Ceiling(s), Walk-In Closet(s)
Heating Forced Air
Cooling Central Air
Flooring Wood
Fireplaces Type Gas
Fireplace N
Appliance Dishwasher, Disposal, Microwave, Oven, Refrigerator
Laundry In Unit
Exterior
Parking Features Oversized
Garage Spaces 3.0
Fence Fenced
Utilities Available Electricity Available, Natural Gas Available
Roof Type Composition
Total Parking Spaces 3
Garage Yes
Building
Sewer Public Sewer
Water Public
Level or Stories Two
Structure Type Stone,Wood Frame,Wood Siding
Schools
Elementary Schools Eagle Crest
Middle Schools Altona
High Schools Silver Creek
School District St. Vrain Valley Re-1J
Others
Ownership Individual
Acceptable Financing Cash, Conventional
Listing Terms Cash, Conventional
Read Less
Want to know what your home might be worth? Contact us for a FREE valuation!

Our team is ready to help you sell your home for the highest possible price ASAP

© 2024 METROLIST, INC., DBA RECOLORADO® – All Rights Reserved
6455 S. Yosemite St., Suite 500 Greenwood Village, CO 80111 USA
Bought with Open Real Estate






