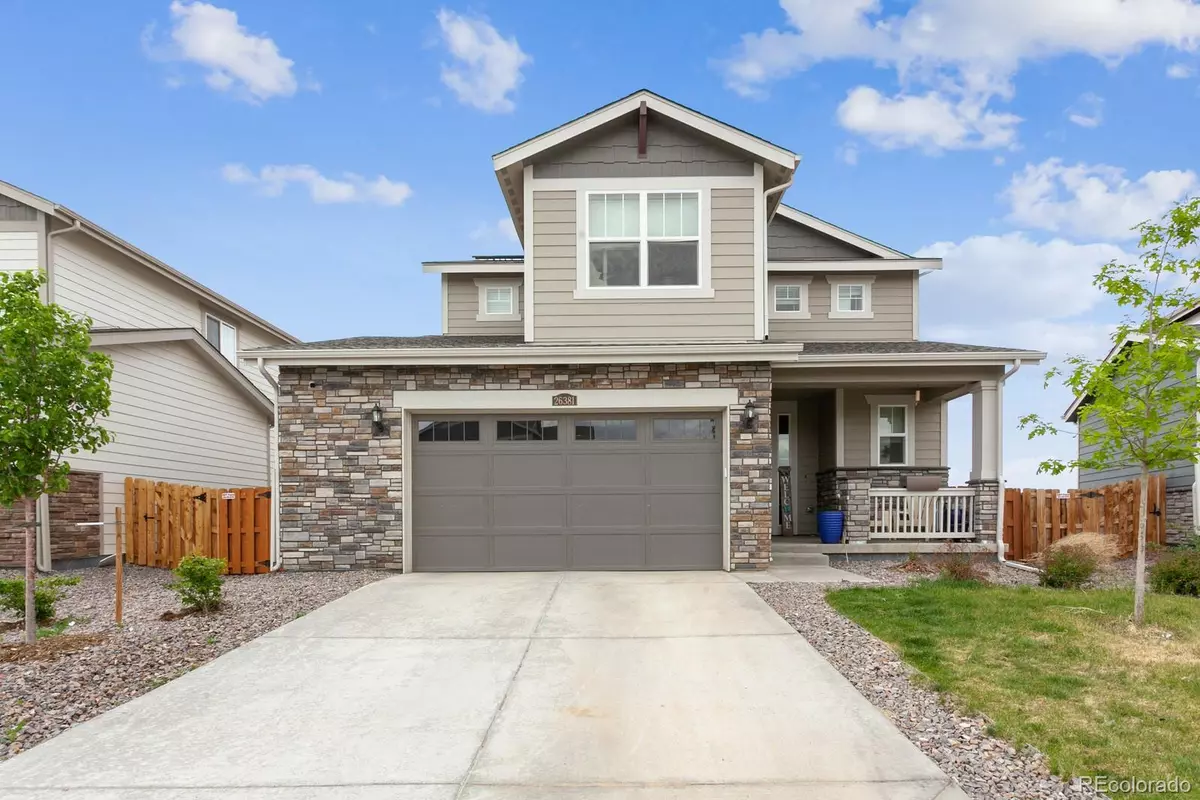$610,000
$620,000
1.6%For more information regarding the value of a property, please contact us for a free consultation.
26381 E 5th PL Aurora, CO 80018
5 Beds
4 Baths
3,080 SqFt
Key Details
Sold Price $610,000
Property Type Single Family Home
Sub Type Single Family Residence
Listing Status Sold
Purchase Type For Sale
Square Footage 3,080 sqft
Price per Sqft $198
Subdivision Adonea
MLS Listing ID 9685860
Sold Date 08/05/22
Bedrooms 5
Full Baths 2
Half Baths 1
Three Quarter Bath 1
Condo Fees $135
HOA Fees $45/qua
HOA Y/N Yes
Abv Grd Liv Area 2,136
Originating Board recolorado
Year Built 2020
Annual Tax Amount $4,986
Tax Year 2021
Acres 0.14
Property Description
Welcome to this well maintained beautiful home! As you enter enjoy the open space with a lot of natural light, gorgeous upgrades and finishes throughout including stainless steel appliances, gas stove, granite countertops, a beautiful island, Alexa compatible switches throughout the main floor. The open kitchen & dining area is great for family gatherings and the covered deck perfect for cook-outs. This house also has in the main level electric window shades, built in wifi spots, built in wires, front & backyard sprinkler system, a designated office-work space. Enjoy the 4 feet extended 2 car garage with special shelving features.
The upper floor includes the master suite with granite countertops, walk-in closet, easy access to the laundry room in the upper level, the additional 3 bedrooms with an additional full bath. The 3/4 finished basement awaits for you to choose your favorite color of carpet or flooring type to give it your own touch. This basement has a non-conforming bedroom with a 3/4 bathroom, it also features pre-wires for surround system and projector, it is also sound proof and much more! This beautiful house is close to dining, shopping, entertainment & other amenities.
Location
State CO
County Arapahoe
Rooms
Basement Full
Interior
Interior Features Audio/Video Controls, Ceiling Fan(s), Granite Counters, High Speed Internet, Kitchen Island, Laminate Counters, Open Floorplan, Pantry, Radon Mitigation System, Smart Window Coverings, Smoke Free, Sound System, Walk-In Closet(s), Wired for Data
Heating Forced Air
Cooling Central Air
Flooring Carpet, Laminate, Tile
Fireplace N
Appliance Dishwasher, Disposal, Microwave, Range, Refrigerator
Laundry Laundry Closet
Exterior
Parking Features Concrete, Dry Walled, Oversized
Garage Spaces 2.0
Fence Full
Roof Type Composition
Total Parking Spaces 2
Garage Yes
Building
Sewer Public Sewer
Water Public
Level or Stories Two
Structure Type Wood Siding
Schools
Elementary Schools Vista Peak
Middle Schools Vista Peak
High Schools Vista Peak
School District Adams-Arapahoe 28J
Others
Senior Community No
Ownership Individual
Acceptable Financing Cash, Conventional, VA Loan
Listing Terms Cash, Conventional, VA Loan
Special Listing Condition None
Read Less
Want to know what your home might be worth? Contact us for a FREE valuation!

Our team is ready to help you sell your home for the highest possible price ASAP

© 2024 METROLIST, INC., DBA RECOLORADO® – All Rights Reserved
6455 S. Yosemite St., Suite 500 Greenwood Village, CO 80111 USA
Bought with Your Castle Real Estate Inc






