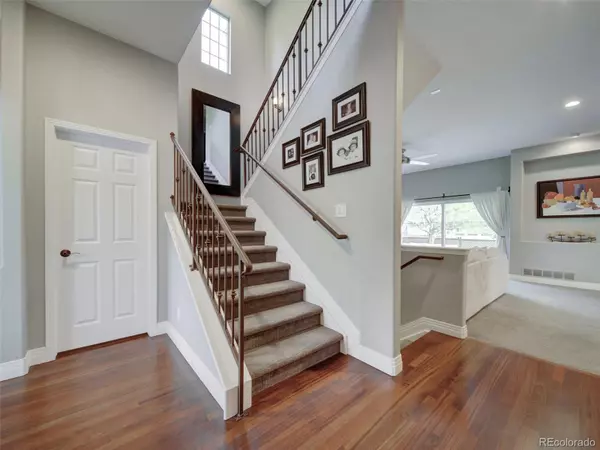$1,050,000
$1,050,000
For more information regarding the value of a property, please contact us for a free consultation.
8061 E 8th AVE Denver, CO 80230
5 Beds
4 Baths
3,051 SqFt
Key Details
Sold Price $1,050,000
Property Type Single Family Home
Sub Type Single Family Residence
Listing Status Sold
Purchase Type For Sale
Square Footage 3,051 sqft
Price per Sqft $344
Subdivision Lowry
MLS Listing ID 1737886
Sold Date 07/05/22
Bedrooms 5
Full Baths 3
Half Baths 1
Condo Fees $104
HOA Fees $34/qua
HOA Y/N Yes
Abv Grd Liv Area 2,303
Originating Board recolorado
Year Built 2004
Annual Tax Amount $4,126
Tax Year 2021
Acres 0.15
Property Description
Here is the one you’ve been waiting for. Meticulously maintained beautiful home one block from Crescent Park, and Montclair rec center. This great property boasts 5 bedrooms, 4 bathrooms, and over 3000 ft2. The south-facing orientation of this home provides ample natural light and warmth. The main level offers a private office at the front of the house, a private half bath, large open concept kitchen, and a dining area with ample cabinets and counter space. The focal point of the home is the large great room with a welcoming fireplace and entertainment wall which overlooks the private back deck and yard. Upstairs offers a large primary suite with attached 5-piece bathroom, 2 additional secondary bedrooms, and an additional bathroom. All the upstairs bedrooms are equipped with additional private climate control air conditioning to ensure the perfect temperature all year long. The lower level is smartly designed with an additional 2 bedrooms, and the final full bathroom, as well as a spacious rec room with wet bar perfect for a home theater, game room, craft area, or whatever your heart desires. There is an oversized garage off the back alley as well as a comfortable backyard with new deck and professional landscaping. This is a great property that needs to be seen to appreciate. **watch the virtual tour to see all the pictures to appreciate the fantastic location of the home.** Much of the furniture is also available for sale. See price sheet in supplements for more information.
Location
State CO
County Denver
Zoning R-2-A
Rooms
Basement Partial
Interior
Heating Forced Air
Cooling Central Air
Fireplaces Number 1
Fireplace Y
Appliance Dishwasher, Disposal, Microwave, Oven, Range, Refrigerator
Exterior
Garage Spaces 2.0
Utilities Available Cable Available, Electricity Connected, Natural Gas Connected, Phone Available
Roof Type Composition
Total Parking Spaces 2
Garage Yes
Building
Lot Description Level
Sewer Public Sewer
Water Public
Level or Stories Two
Structure Type Brick
Schools
Elementary Schools Lowry
Middle Schools Hill
High Schools George Washington
School District Denver 1
Others
Senior Community No
Ownership Individual
Acceptable Financing Cash, Conventional, FHA, VA Loan
Listing Terms Cash, Conventional, FHA, VA Loan
Special Listing Condition None
Read Less
Want to know what your home might be worth? Contact us for a FREE valuation!

Our team is ready to help you sell your home for the highest possible price ASAP

© 2024 METROLIST, INC., DBA RECOLORADO® – All Rights Reserved
6455 S. Yosemite St., Suite 500 Greenwood Village, CO 80111 USA
Bought with RE/MAX of Cherry Creek






