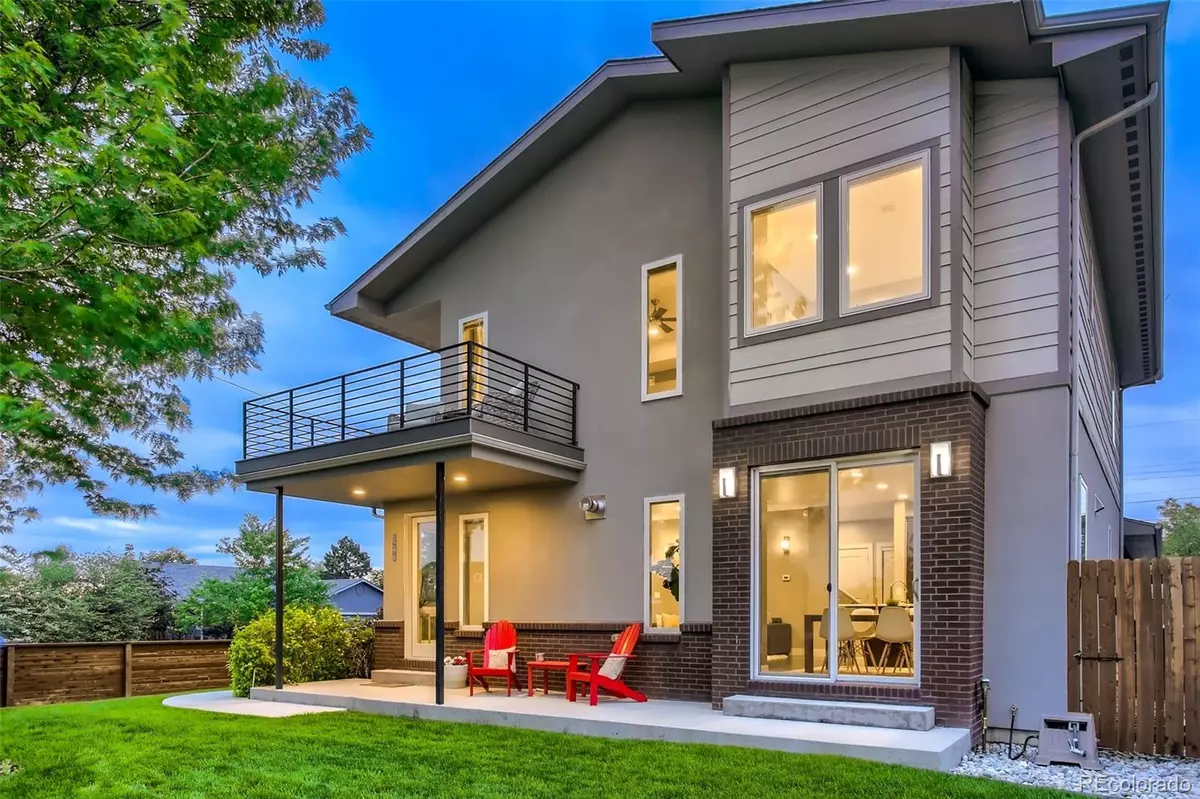$1,275,000
$1,275,000
For more information regarding the value of a property, please contact us for a free consultation.
5296 Raleigh ST Denver, CO 80212
6 Beds
4 Baths
3,700 SqFt
Key Details
Sold Price $1,275,000
Property Type Single Family Home
Sub Type Single Family Residence
Listing Status Sold
Purchase Type For Sale
Square Footage 3,700 sqft
Price per Sqft $344
Subdivision Berkeley Gardens
MLS Listing ID 6233567
Sold Date 07/21/22
Style Contemporary
Bedrooms 6
Full Baths 2
Three Quarter Bath 2
HOA Y/N No
Abv Grd Liv Area 2,450
Originating Board recolorado
Year Built 2016
Annual Tax Amount $6,605
Tax Year 2021
Acres 0.15
Property Description
Welcome to 53rd & Raleigh St // This extremely well-maintained home built in 2016 sits on a professionally landscaped, corner lot with privacy and mountain views in the popular Berkeley neighborhood. A timeless and intentional floorplan of 6 Bedrooms and 4 bathrooms at 3,700 finished square feet leaves plenty of room for everyone. One Mile from Dining and Shopping on Tennyson, close proximity to Willis Case Golf Course and Regis University | Easy access to I70 & I25 as well as Hwy 76 | 30 Minutes to DIA | 13 Minutes to Downtown Denver | This home has many high-end, custom finishes throughout and too many features to list. Open Concept on the Main Level | Wide Plank Hardwood Floors | Gourmet Kitchen with Stainless Steel KitchenAid Appliances, Quartz Counters and Plenty of Storage | Luxurious Primary Suite including Wrap Around Trex Deck with Mountain Views | A Spa-Inspired Primary Bath featuring Soaking Tub, Double Vanities, Rainfall Shower with Glass Enclosure, Custom Closet by Colorado Closet Factory | Two Additional Bedrooms and Full Bath with Double Sinks are located Upstairs | Fully Finished Basement is huge with 9ft Ceilings, 2 Bedrooms with Egress, ¾ Bath with Glass Enclosure, Wet Bar with Built-In, Custom Cabinets | Attached Oversized 2 Car Garage with Wi-Fi LiftMaster Opener, Epoxy Floor, and Attic Storage | Enclosed Breezeway and Mud Room, Utility Sink and Storage in the Laundry Room | Outdoor Living for Your Colorado Lifestyle – 3 Covered Patio Areas, Fully Fenced for Privacy and Security with Tongue and Groove Cedar Fencing, Block Retaining Wall, Spartan Juniper Trees, Flat Grassy Areas and Mountain Views | Sprinkler System | New Roof in 2017 | Wired for Security System | Short Term Rentals Allowed in Adams County with No Restrictions | Lots of New Development in the Area | Meticulously cared for, exceptional condition, Move-In ready. This is a must see in person. Showings begin Friday, June 3rd. Open House June 4th 10:00AM - 1:00PM.
Location
State CO
County Adams
Zoning R-2
Rooms
Basement Finished, Full, Sump Pump
Main Level Bedrooms 1
Interior
Interior Features Ceiling Fan(s), Eat-in Kitchen, Five Piece Bath, High Ceilings, Open Floorplan, Primary Suite, Quartz Counters, Smoke Free, Utility Sink, Walk-In Closet(s), Wet Bar
Heating Forced Air
Cooling Central Air
Flooring Carpet, Tile, Wood
Fireplaces Number 1
Fireplaces Type Gas, Gas Log, Living Room
Fireplace Y
Appliance Cooktop, Dishwasher, Disposal, Microwave, Oven, Range, Range Hood, Refrigerator, Sump Pump
Laundry In Unit
Exterior
Exterior Feature Balcony, Private Yard, Rain Gutters
Parking Features Concrete, Floor Coating, Oversized
Garage Spaces 2.0
Fence Full
Utilities Available Cable Available, Electricity Connected, Natural Gas Connected, Phone Connected
View Mountain(s)
Roof Type Composition
Total Parking Spaces 4
Garage Yes
Building
Lot Description Corner Lot, Level
Foundation Block
Sewer Public Sewer
Water Public
Level or Stories Two
Structure Type Brick, Stucco
Schools
Elementary Schools Tennyson Knolls
Middle Schools Scott Carpenter
High Schools Westminster
School District Westminster Public Schools
Others
Senior Community No
Ownership Individual
Acceptable Financing Cash, Conventional, Jumbo
Listing Terms Cash, Conventional, Jumbo
Special Listing Condition None
Read Less
Want to know what your home might be worth? Contact us for a FREE valuation!

Our team is ready to help you sell your home for the highest possible price ASAP

© 2024 METROLIST, INC., DBA RECOLORADO® – All Rights Reserved
6455 S. Yosemite St., Suite 500 Greenwood Village, CO 80111 USA
Bought with Keller Williams Realty Urban Elite






