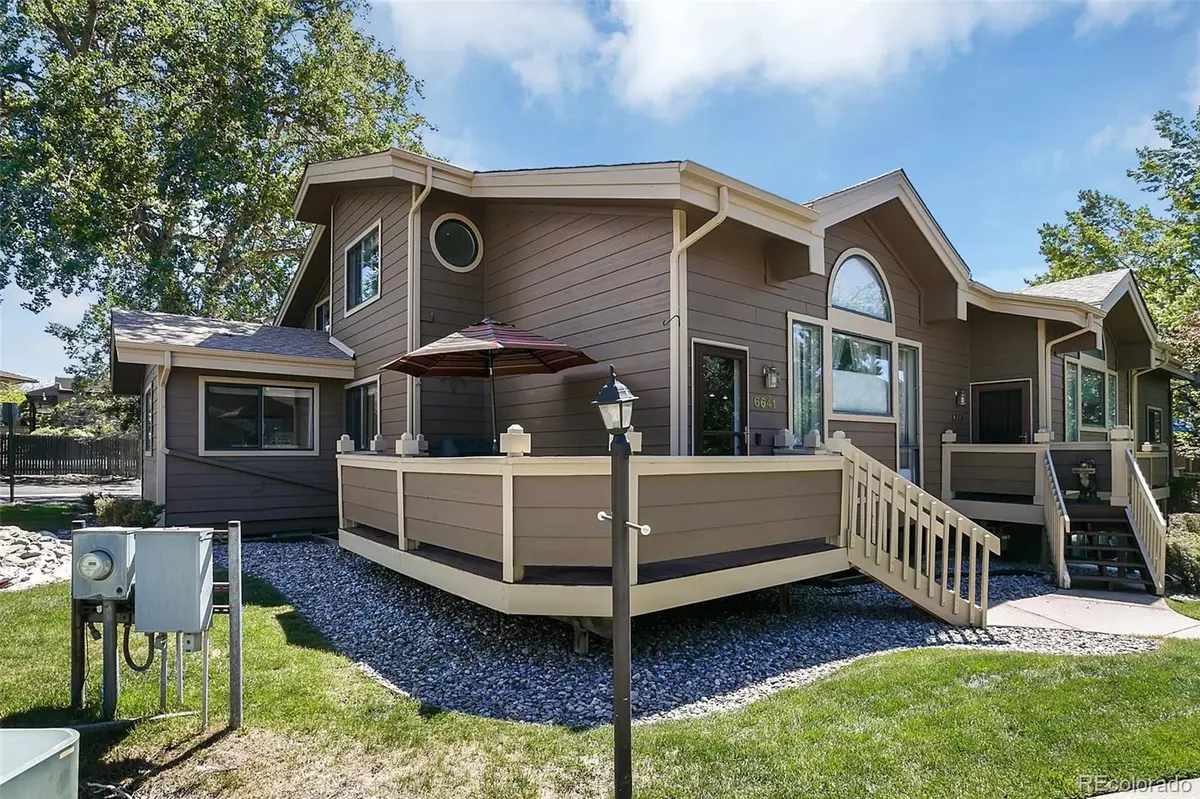$450,000
$425,000
5.9%For more information regarding the value of a property, please contact us for a free consultation.
6641 Foxdale CIR Colorado Springs, CO 80919
5 Beds
4 Baths
3,114 SqFt
Key Details
Sold Price $450,000
Property Type Multi-Family
Sub Type Multi-Family
Listing Status Sold
Purchase Type For Sale
Square Footage 3,114 sqft
Price per Sqft $144
Subdivision Rockrimmon
MLS Listing ID 5311212
Sold Date 06/30/22
Bedrooms 5
Full Baths 2
Half Baths 1
Three Quarter Bath 1
Condo Fees $330
HOA Fees $330/mo
HOA Y/N Yes
Abv Grd Liv Area 2,176
Originating Board recolorado
Year Built 1992
Annual Tax Amount $1,670
Tax Year 2021
Acres 0.04
Property Description
You’ll be enamored to find this considerably-sized townhome in the heart of Rockrimmon! The Villages of Rockrimmon is a quiet, quaint neighborhood with large, sweeping trees, and lush grass. The space in this townhome is a delightful, unexpected surprise! This masterpiece includes 3 fully finished levels, a master bedroom on the main, 2-car attached garage, a loft, in addition to 4 functional bedrooms, and 3-1/2 bathrooms! The vast, vaulted ceilings in the entryway and living room lead to a highly desirable loft upstairs, along with 2 bedrooms, one of which has a port-hole window that frames Pikes Peak perfectly! The “moon roof” in the loft cranks open with an extension pole to bring in the cool, evening summer breeze. The upstairs also accommodates a full bathroom with skylight. Back on the main level, the expansive kitchen includes stainless steel appliances and a breakfast bar for bringing together family or friends for a quick meal or entertaining. The kitchen island is movable, which creates flexibility for working in this space. Main level also includes the master bedroom that is connected to a desirable sitting area and adjoining 5-piece bath. Wood laminate floors flow throughout the main level of this home, which bring continuity and a feeling of spaciousness. Downstairs in the basement is a generous 2nd living area, which leads to the laundry/mechanical room, unfinished storage area, and 2 additional bedrooms with a 3/4 bathroom. **NEW** furnace installed in April 2022. The home has easy access to I-25, shopping centers and restaurants. It’s also close to Ute Valley park, and many other hiking and biking trails, not to mention D20 schools. There’s nothing not to love!
Location
State CO
County El Paso
Zoning PUD HS
Rooms
Basement Full
Main Level Bedrooms 1
Interior
Heating Forced Air, Natural Gas
Cooling Central Air
Flooring Wood
Fireplaces Number 1
Fireplaces Type Gas
Fireplace Y
Appliance Dishwasher, Disposal, Dryer, Microwave, Refrigerator, Washer
Laundry In Unit
Exterior
Garage Spaces 2.0
Fence None
Roof Type Architecural Shingle
Total Parking Spaces 2
Garage Yes
Building
Lot Description Corner Lot
Foundation Concrete Perimeter
Sewer Public Sewer
Level or Stories Two
Structure Type Frame, Wood Siding
Schools
Elementary Schools Rockrimmon
Middle Schools Eagleview
High Schools Air Academy
School District Academy 20
Others
Senior Community No
Ownership Individual
Acceptable Financing Cash, Conventional, VA Loan
Listing Terms Cash, Conventional, VA Loan
Special Listing Condition None
Read Less
Want to know what your home might be worth? Contact us for a FREE valuation!

Our team is ready to help you sell your home for the highest possible price ASAP

© 2024 METROLIST, INC., DBA RECOLORADO® – All Rights Reserved
6455 S. Yosemite St., Suite 500 Greenwood Village, CO 80111 USA
Bought with 6035 Real Estate Group, LLC






