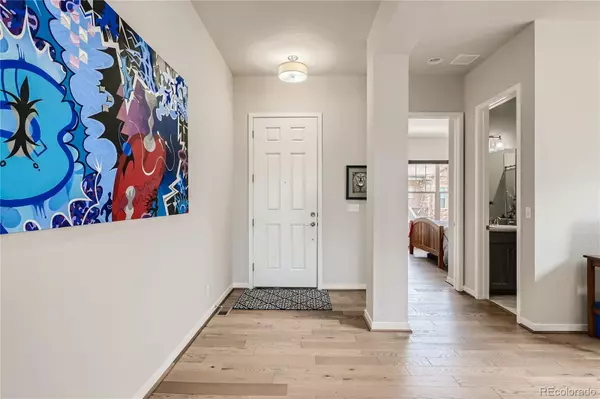$780,000
$775,000
0.6%For more information regarding the value of a property, please contact us for a free consultation.
16070 Atlantic Peak WAY Broomfield, CO 80023
2 Beds
2 Baths
1,901 SqFt
Key Details
Sold Price $780,000
Property Type Single Family Home
Sub Type Single Family Residence
Listing Status Sold
Purchase Type For Sale
Square Footage 1,901 sqft
Price per Sqft $410
Subdivision Anthem Ranch
MLS Listing ID 3733530
Sold Date 07/06/22
Style Contemporary
Bedrooms 2
Full Baths 1
Three Quarter Bath 1
Condo Fees $888
HOA Fees $296/qua
HOA Y/N Yes
Abv Grd Liv Area 1,901
Originating Board recolorado
Year Built 2018
Annual Tax Amount $7,132
Tax Year 2021
Acres 0.12
Property Description
Anthem Ranch David Weekly Home newer 2018, meticulously kept home close to 30,000 sq ft Aspen Lodge Recreation Center. Come see this gorgeous home with a plethora of upgrades. Extended hardwoods throughout the home, custom honeycomb window coverings, over 20 k in extraordinary closet organizers and front and back patios. HOA takes care of front and back yards weekly and snow removal which makes this homes landscaping easy to maintain throughout the year. A large open floorplan with 1900 sq finished on the upper level and a full 1881 sq ft unfinished basement for storage or to create more home for yourself. Enjoy walking through this contemporary high end finished home with gourmet kitchen, pendant lighting, 2 tone cabinets, large island, gorgeous kitchen stone countertops, contemporary range hood, designer backsplash, walk in pantry with newer shelving and coffee bar with extra counters, upgraded cabinets and eat in breakfast bar. Separate ining room adjacent to kitchen and large open family room with pictures windows. Sliding glass door leads out to a covered back patio and small yard. Contemporary ceiling fans throughout including the bedrooms. Large primary bedroom with double sinks, quartz counters, European frameless shower and designer tile. The adjacent closet has been transformed in a buyers dream closet with drawers, shoe shelves, hanging areas, and gorgeous grained look in the cabinets. Large 2nd bedroom with additional full bath nearby and large office/den/flexroom perfectly situated on the main level. Just a 3 minute walk to the 32,000 square foot Aspen Lodge, 55+ recreation center which has over 130 clubs and amenities such as exercise facilities, meeting facilities, indoor and outdoor pool with hot tub, bocce ball, tennis and pickleball courts, walking, and biking trails.This is a "Lock and Leave Community", so you can simply lock up your residence for whatever adventure or travel is planned (or unplanned)
Location
State CO
County Broomfield
Zoning PUD
Rooms
Basement Bath/Stubbed, Interior Entry, Sump Pump, Unfinished
Main Level Bedrooms 2
Interior
Interior Features Breakfast Nook, Ceiling Fan(s), Entrance Foyer, Granite Counters, High Speed Internet, Open Floorplan, Smoke Free, Walk-In Closet(s), Wired for Data
Heating Forced Air
Cooling Central Air
Flooring Tile, Wood
Fireplace N
Appliance Convection Oven, Cooktop, Dishwasher, Disposal, Dryer, Microwave, Oven, Range Hood, Refrigerator, Self Cleaning Oven, Sump Pump, Tankless Water Heater, Washer
Laundry In Unit
Exterior
Exterior Feature Balcony, Rain Gutters
Parking Features Concrete
Garage Spaces 2.0
Fence Partial
Pool Outdoor Pool
Utilities Available Cable Available, Electricity Connected, Internet Access (Wired), Natural Gas Connected, Phone Available
Roof Type Concrete
Total Parking Spaces 2
Garage Yes
Building
Lot Description Irrigated, Landscaped, Level, Sprinklers In Front, Sprinklers In Rear
Foundation Slab
Sewer Public Sewer
Water Public
Level or Stories One
Structure Type Frame, Stone
Schools
Elementary Schools Thunder Vista
Middle Schools Thunder Vista
High Schools Legacy
School District Adams 12 5 Star Schl
Others
Senior Community Yes
Ownership Individual
Acceptable Financing Cash, Conventional, FHA
Listing Terms Cash, Conventional, FHA
Special Listing Condition None
Pets Allowed Cats OK, Dogs OK
Read Less
Want to know what your home might be worth? Contact us for a FREE valuation!

Our team is ready to help you sell your home for the highest possible price ASAP

© 2024 METROLIST, INC., DBA RECOLORADO® – All Rights Reserved
6455 S. Yosemite St., Suite 500 Greenwood Village, CO 80111 USA
Bought with Porchlight Real Estate Group






