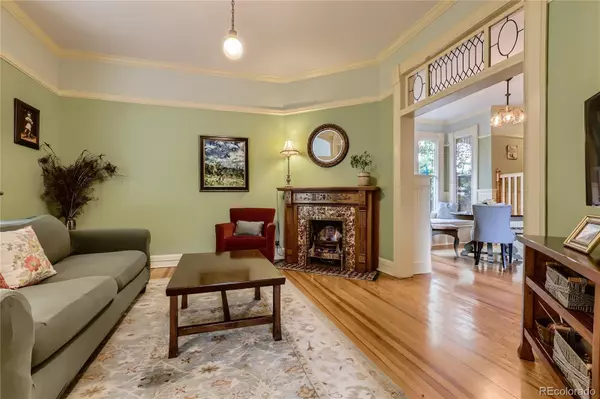$1,095,000
$1,100,000
0.5%For more information regarding the value of a property, please contact us for a free consultation.
2251 N Hooker ST Denver, CO 80211
3 Beds
2 Baths
2,738 SqFt
Key Details
Sold Price $1,095,000
Property Type Single Family Home
Sub Type Single Family Residence
Listing Status Sold
Purchase Type For Sale
Square Footage 2,738 sqft
Price per Sqft $399
Subdivision Witter & Cofields Sub
MLS Listing ID 9801416
Sold Date 07/01/22
Style Victorian
Bedrooms 3
Full Baths 1
Half Baths 1
HOA Y/N No
Abv Grd Liv Area 2,438
Originating Board recolorado
Year Built 1896
Annual Tax Amount $4,522
Tax Year 2021
Acres 0.19
Property Description
Enjoy nature, privacy and city living in this beautiful highlands Victorian home. Huge, beautifully landscaped corner double lot with mature shade and fruit trees. High ceilings, large windows, lots of natural light, extensive woodwork and craftsman details only a Victorian house could have. Library/3rd bedroom with 5’ pocket door, 2 Bdrm/1Ba + loft up. Basement workshop with tons of storage, evap cooler, brand new fence + roof. 21x15’ Art/Yoga/Dance studio features beautiful 18th century stained glass window, could easily be converted into an ADU. Oversized 2 car garage (616sqft) with extra large storage closets provide tons of storage for all of your adventure gear. 3 porches, stone patios, pergolas, private gardens, and landscaping create a true oasis in the city. This home is proximate to everything: enjoy the bike lane to downtown and Cherry Creek, within walking distance to Sloan’s Lake, Highlands and even downtown/Union Station as well as numerous restaurants, grocery store and boulangerie. High-Speed Gig internet avail. Pre-inspection available.
Location
State CO
County Denver
Zoning U-SU-C 1
Rooms
Basement Partial
Main Level Bedrooms 1
Interior
Interior Features Built-in Features, Ceiling Fan(s), Eat-in Kitchen, Vaulted Ceiling(s), Walk-In Closet(s)
Heating Hot Water, Natural Gas
Cooling Evaporative Cooling
Flooring Tile, Wood
Fireplaces Number 1
Fireplaces Type Living Room
Fireplace Y
Appliance Dishwasher, Dryer, Microwave, Oven, Range, Refrigerator, Washer
Exterior
Exterior Feature Garden, Private Yard
Garage Spaces 2.0
Fence Full
Utilities Available Cable Available, Electricity Connected, Internet Access (Wired), Natural Gas Connected, Phone Available
View City
Roof Type Composition
Total Parking Spaces 3
Garage No
Building
Lot Description Corner Lot, Landscaped, Level, Sprinklers In Front, Sprinklers In Rear
Sewer Public Sewer
Water Public
Level or Stories Two
Structure Type Brick
Schools
Elementary Schools Brown
Middle Schools Strive Lake
High Schools North
School District Denver 1
Others
Senior Community No
Ownership Individual
Acceptable Financing Cash, Conventional
Listing Terms Cash, Conventional
Special Listing Condition None
Read Less
Want to know what your home might be worth? Contact us for a FREE valuation!

Our team is ready to help you sell your home for the highest possible price ASAP

© 2024 METROLIST, INC., DBA RECOLORADO® – All Rights Reserved
6455 S. Yosemite St., Suite 500 Greenwood Village, CO 80111 USA
Bought with Redfin Corporation






