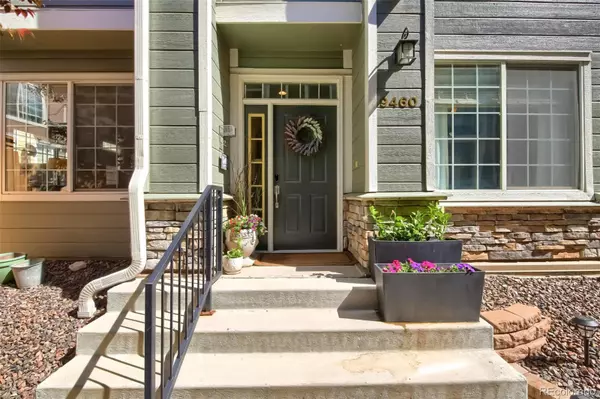$540,000
$525,000
2.9%For more information regarding the value of a property, please contact us for a free consultation.
9460 Carlyle Park PL Highlands Ranch, CO 80129
3 Beds
3 Baths
1,594 SqFt
Key Details
Sold Price $540,000
Property Type Multi-Family
Sub Type Multi-Family
Listing Status Sold
Purchase Type For Sale
Square Footage 1,594 sqft
Price per Sqft $338
Subdivision West Ridge
MLS Listing ID 9846453
Sold Date 06/22/22
Style Contemporary
Bedrooms 3
Full Baths 2
Condo Fees $156
HOA Fees $52/qua
HOA Y/N Yes
Abv Grd Liv Area 1,594
Originating Board recolorado
Year Built 1999
Annual Tax Amount $2,377
Tax Year 2021
Property Description
Pictures Coming Soon.
This is the One you Have been Waiting for! Fantastic Location within Highlands Ranch and the Westridge Community. Nearby Visitor Parking and Only a few Steps to the Community Pool. This Rare 3 Bedroom, 3 Bathroom End Unit Has an Attached 2 Car Garage with Epoxy Floors for Easy Cleaning and Built in Shelving. The Home Features Plenty of Sunlight Throughout the Day. Tall and Vaulted Ceilings, Title Floors on the Spacious Main Level, Full Sizing Dining Room that Opens into the Kitchen with Plenty of Cabinet Space, Pantry and Stainless Steel Appliances that are only a few year old. Relax in the Family Room with an easy Flip of the Switch for your Gas Log Fireplace. Direct Access to the xero-scaped Back Yard for Very Little Maintenance. Upstairs you will Find 3 Bedrooms and 2 Full Baths. Large Master Suite with a 5 Piece Bathroom. Laundry Room is located conveniently just a few feet away. New Roof and Gutters Were Installed just a few Weeks ago, AC and Furnace are only 3 years old, New Driveway to be Installed in July by the HOA. HOA includes Access to all 4 Highlands Ranch Rec. Centers. Walking Distance to Most Shops and Eatery's. Easy Access To C-470 with a fast Commute to Downtown Denver or a Quick Getaway to the Mountains. Ready to Move in, the Home needs Nothing!
Location
State CO
County Douglas
Zoning PDU
Interior
Interior Features Breakfast Nook, Ceiling Fan(s), Five Piece Bath, High Ceilings, High Speed Internet, Smoke Free, Vaulted Ceiling(s), Walk-In Closet(s), Wired for Data
Heating Forced Air
Cooling Central Air
Flooring Carpet, Tile
Fireplaces Number 1
Fireplaces Type Gas Log
Fireplace Y
Appliance Dishwasher, Disposal, Dryer, Microwave, Oven, Range, Refrigerator, Self Cleaning Oven, Washer
Exterior
Parking Features Concrete
Garage Spaces 2.0
Fence Full
Pool Outdoor Pool
Utilities Available Cable Available, Electricity Available, Electricity Connected, Internet Access (Wired), Natural Gas Available, Natural Gas Connected, Phone Available, Phone Connected
Roof Type Composition
Total Parking Spaces 2
Garage Yes
Building
Sewer Public Sewer
Water Public
Level or Stories Two
Structure Type Brick, Frame
Schools
Elementary Schools Eldorado
Middle Schools Ranch View
High Schools Thunderridge
School District Douglas Re-1
Others
Senior Community No
Ownership Individual
Acceptable Financing Cash, Conventional, FHA, VA Loan
Listing Terms Cash, Conventional, FHA, VA Loan
Special Listing Condition None
Read Less
Want to know what your home might be worth? Contact us for a FREE valuation!

Our team is ready to help you sell your home for the highest possible price ASAP

© 2024 METROLIST, INC., DBA RECOLORADO® – All Rights Reserved
6455 S. Yosemite St., Suite 500 Greenwood Village, CO 80111 USA
Bought with Sellstate Altitude Realty






