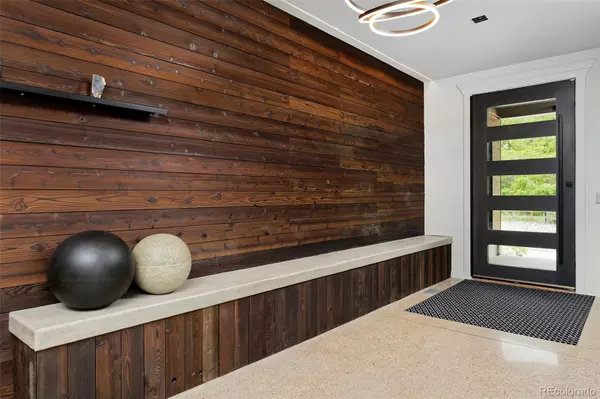$3,000,000
$3,195,000
6.1%For more information regarding the value of a property, please contact us for a free consultation.
2550 Newcombe WAY Lakewood, CO 80215
5 Beds
6 Baths
6,850 SqFt
Key Details
Sold Price $3,000,000
Property Type Single Family Home
Sub Type Single Family Residence
Listing Status Sold
Purchase Type For Sale
Square Footage 6,850 sqft
Price per Sqft $437
Subdivision Applewood
MLS Listing ID 8157400
Sold Date 08/02/22
Style Mid-Century Modern
Bedrooms 5
Full Baths 4
Half Baths 1
Three Quarter Bath 1
Condo Fees $110
HOA Fees $110/mo
HOA Y/N Yes
Abv Grd Liv Area 4,301
Originating Board recolorado
Year Built 2021
Annual Tax Amount $10,047
Tax Year 2020
Acres 0.35
Property Description
Stunning modern design combined with some of the highest standards for finishes you will find in any home. This custom masterpiece sits in the heart of Sora Ridge an enclave of 8 custom modern homes. It was designed to take advantage of the beautiful sweeping mountain views all the way to the Boulder Flatirons. Enjoy sunsets while relaxing around your fire pit from your private master deck, or escape to the covered back deck with accordion doors that open wide for ultimate indoor/outdoor living, perfect for entertaining friends & family. From the second you walk into this home you will feel the thoughtfulness that went into designing every corner and space. Glass, natural light, wood floors, exposed concrete, steel beams, polished concrete floors and beautiful tile everywhere make this a modern delight. In the basement you will find a large workspace (or studio, man cave, gym?) providing great privacy & quiet all behind behind a steel door. The main floor office features a long custom built in metal desk and shelving. Step into your master suite and starting each morning with stunning mountain views, begin your mornings the right way with time in your private yoga/exercise room, or enjoy time in the hydro therapy tub before bed. This is a true great room style home with luxury kitchen featuring massive kitchen island, Dacor appliances, Belmont Vero cabinetry all open to the large family room and dining space, complete with gorgeous fireplace. Each bedroom is ensuite, at the top of the dramatic staircase there is a nice loft retreat area. The basement family room has all the space you could need to entertain, watch the big game, or relax with a movie, this area is complete with a kitchenette/bar area. This home has everything you could desire in a true custom modern home and it has to be seen to truly appreciate. Opportunities like this do not come up often! More photos coming June 1st
Location
State CO
County Jefferson
Zoning res
Rooms
Basement Cellar
Interior
Interior Features Audio/Video Controls, Breakfast Nook, Ceiling Fan(s), Eat-in Kitchen, Entrance Foyer, Five Piece Bath, High Ceilings, High Speed Internet, Kitchen Island, Open Floorplan, Pantry, Primary Suite, Quartz Counters, Utility Sink, Walk-In Closet(s)
Heating Forced Air
Cooling Central Air
Flooring Carpet, Concrete, Tile, Wood
Fireplaces Number 1
Fireplaces Type Family Room
Fireplace Y
Appliance Bar Fridge, Disposal, Double Oven, Microwave, Oven, Range, Range Hood, Refrigerator
Exterior
Exterior Feature Gas Valve, Private Yard
Parking Features Finished, Heated Garage, Insulated Garage, Oversized, Oversized Door
Garage Spaces 3.0
Fence Full
Roof Type Composition
Total Parking Spaces 3
Garage Yes
Building
Lot Description Cul-De-Sac, Landscaped, Many Trees, Sprinklers In Front, Sprinklers In Rear
Foundation Concrete Perimeter, Slab
Sewer Public Sewer
Water Public
Level or Stories Two
Structure Type Concrete, Frame, Steel
Schools
Elementary Schools Vivian
Middle Schools Everitt
High Schools Wheat Ridge
School District Jefferson County R-1
Others
Senior Community No
Ownership Individual
Acceptable Financing Cash, Conventional, Jumbo, Other
Listing Terms Cash, Conventional, Jumbo, Other
Special Listing Condition None
Read Less
Want to know what your home might be worth? Contact us for a FREE valuation!

Our team is ready to help you sell your home for the highest possible price ASAP

© 2024 METROLIST, INC., DBA RECOLORADO® – All Rights Reserved
6455 S. Yosemite St., Suite 500 Greenwood Village, CO 80111 USA
Bought with RE/MAX of Boulder






