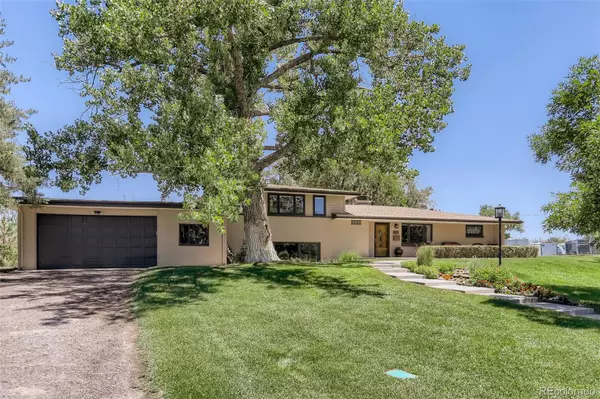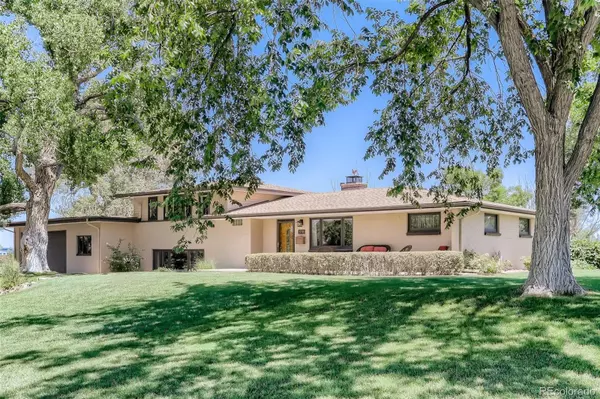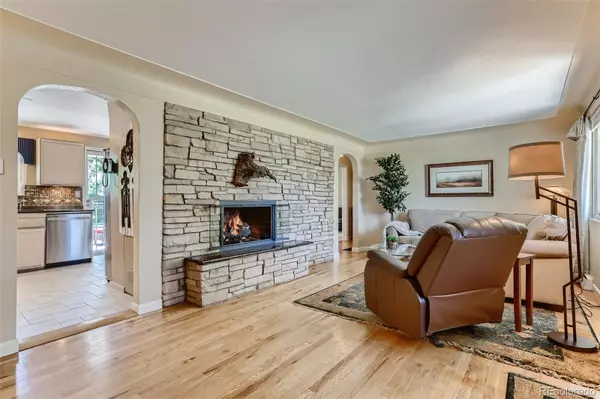$1,387,000
$1,400,000
0.9%For more information regarding the value of a property, please contact us for a free consultation.
17701 E 14th DR Aurora, CO 80011
3 Beds
2 Baths
2,190 SqFt
Key Details
Sold Price $1,387,000
Property Type Single Family Home
Sub Type Single Family Residence
Listing Status Sold
Purchase Type For Sale
Square Footage 2,190 sqft
Price per Sqft $633
Subdivision Kirkegaard Acres
MLS Listing ID 3492741
Sold Date 08/05/22
Style Mid-Century Modern
Bedrooms 3
Three Quarter Bath 2
HOA Y/N No
Abv Grd Liv Area 2,190
Originating Board recolorado
Year Built 1957
Annual Tax Amount $9,084
Tax Year 2021
Lot Size 4 Sqft
Acres 4.59
Property Description
One of a kind live work opportunity! Beautiful 4.59 total acre site fronted by the Springhill Golf Course on the South and historic Highline Canal Trail on the North and West. Secluded location has only one neighbor to the East and is on a dead-end road with no through traffic. 3 bedrooms, 2 baths and impeccably maintained inside and out! Upon entry, you are greeted with solid oak floors and a welcoming family room featuring a gas fireplace with a granite hearth. Main level hosts two bedrooms and a beautifully, recently remodeled guest bath with travertine marble floor, walk-in shower with a bench & frameless glass shower door, new vanity and fixtures. Also on this floor is the eat-in kitchen offering quartz countertops, maple cabinets, stainless steel appliances, pantry, indirect LED lighting, patterned ceramic tile floor & access to the lush, green backyard. Lower-level family room has a wood burning fireplace with granite hearth, easily convertible to gas. Brand, new high-end carpet, pad and underlayment and lots of natural light with two picture windows & great views. Upper level hosts a 600 sqft primary suite. Amazing views and natural light blanket the spacious bedroom area. This private area boasts solid oak floors, crown molding & includes an alcove with a custom sit-down vanity, a large walk-in closet/dressing room, updated ¾ bathroom and a large study/flex room, ideal for today's work from home environment. Suspended stairway joining these three levels is one of a kind and a must see! On the east end of the property is the RV Storage lot. This 1.54 acre space is zoned light industrial, with outdoor storage as an allowed use. The owners have run this business from this home for the past 39 years, producing a steady monthly income. This one-of-a-kind live work opportunity offers the perfect scenario to offset much, if not all of a monthly mortgage payment! Opportunity awaits with endless possibilities as a business owner or for close in horse property!
Location
State CO
County Arapahoe
Rooms
Basement Crawl Space
Main Level Bedrooms 2
Interior
Interior Features Eat-in Kitchen, Pantry, Primary Suite, Smoke Free
Heating Forced Air, Natural Gas
Cooling Central Air
Flooring Carpet, Stone, Tile, Wood
Fireplaces Number 2
Fireplaces Type Gas, Wood Burning
Fireplace Y
Appliance Cooktop, Dishwasher, Dryer, Oven, Refrigerator, Washer
Laundry In Unit
Exterior
Parking Features Circular Driveway, Driveway-Gravel
Garage Spaces 2.0
Fence Fenced Pasture
View Golf Course, Mountain(s)
Roof Type Composition
Total Parking Spaces 2
Garage Yes
Building
Lot Description Irrigated, Landscaped, Many Trees, Meadow, Secluded, Sprinklers In Front, Sprinklers In Rear
Foundation Slab
Sewer Septic Tank
Water Public, Well
Level or Stories Tri-Level
Structure Type Other
Schools
Elementary Schools Edna And John W. Mosely
Middle Schools Edna And John W. Mosely
High Schools Vista Peak
School District Adams-Arapahoe 28J
Others
Senior Community No
Ownership Individual
Acceptable Financing Cash, Conventional
Listing Terms Cash, Conventional
Special Listing Condition None
Read Less
Want to know what your home might be worth? Contact us for a FREE valuation!

Our team is ready to help you sell your home for the highest possible price ASAP

© 2024 METROLIST, INC., DBA RECOLORADO® – All Rights Reserved
6455 S. Yosemite St., Suite 500 Greenwood Village, CO 80111 USA
Bought with Colorado Home Realty






