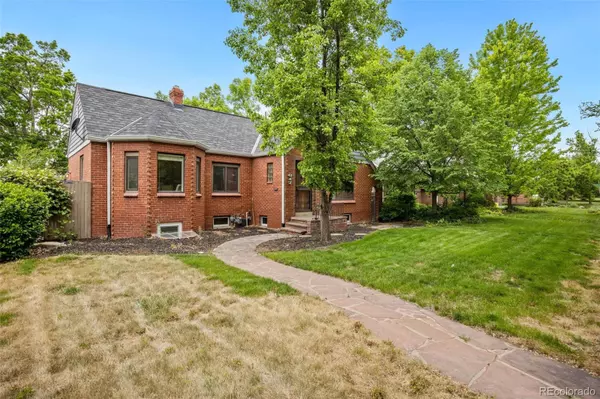$785,000
$775,000
1.3%For more information regarding the value of a property, please contact us for a free consultation.
617 S University BLVD Denver, CO 80209
3 Beds
2 Baths
1,792 SqFt
Key Details
Sold Price $785,000
Property Type Single Family Home
Sub Type Single Family Residence
Listing Status Sold
Purchase Type For Sale
Square Footage 1,792 sqft
Price per Sqft $438
Subdivision Washington Park
MLS Listing ID 6783464
Sold Date 07/07/22
Style Tudor
Bedrooms 3
Full Baths 1
Three Quarter Bath 1
HOA Y/N No
Abv Grd Liv Area 1,042
Originating Board recolorado
Year Built 1939
Annual Tax Amount $3,194
Tax Year 2021
Acres 0.14
Property Description
Classic Tudor in Wash Park! Central location, just blocks away from Bonnie Brae shops and restaurants including Bonnie Brae Ice Cream as well as just minutes from Washington Park and Cherry Creek North. This eye-catching home offers a mix of traditional, and rustic styles while preserving the classic character throughout and creating a fresh, energized take on a timeless Denver home. A warm and welcoming brick exterior lead into the home where one finds generous natural light spilling through large windows into the bright living space complete w wood burning fireplace. The bright living room adjoined to an elegant & formal dining room and then the open concept kitchen w/ breakfast nook offers plenty of space for entertaining guests. Freshly painted, neutral wall colors are complemented by classic design elements and handsome hardwood flooring throughout the main. Two sizable bedrooms & a full, updated bath compliment the main living space and offer floor plan functionality & convenience. Upon continuing downstairs to the basement you will find a private side access point which leads directly down to the lower level. The basement is finished complete w a true, spacious bedroom w walk-in closet, an updated bath w walk-in shower, & an additional living space PLUS large wet bar complete w sink, mini fridge, microwave & wine rack. The backyard offers a perfect and serene retreat complete w pergola, large & fully-fenced yard & a brick patio w plenty of privacy! Two car garage, new roof (2018), new furnace (2021), new upgraded electrical panel (2022). Well maintained and won’t last long!
Location
State CO
County Denver
Zoning U-SU-C
Rooms
Basement Finished, Full
Main Level Bedrooms 2
Interior
Interior Features Breakfast Nook, Built-in Features, Laminate Counters, Smoke Free, Utility Sink, Wet Bar
Heating Forced Air
Cooling Central Air
Flooring Carpet, Tile, Wood
Fireplaces Number 1
Fireplaces Type Living Room, Wood Burning
Fireplace Y
Appliance Bar Fridge, Dishwasher, Disposal, Dryer, Microwave, Oven, Refrigerator, Washer
Laundry In Unit
Exterior
Exterior Feature Garden, Lighting, Private Yard, Rain Gutters
Garage Spaces 2.0
Fence Full
Utilities Available Electricity Connected, Internet Access (Wired), Phone Connected
Roof Type Composition
Total Parking Spaces 2
Garage No
Building
Lot Description Landscaped, Level, Near Public Transit, Sprinklers In Front, Sprinklers In Rear
Sewer Public Sewer
Level or Stories One
Structure Type Brick
Schools
Elementary Schools Steele
Middle Schools Merrill
High Schools South
School District Denver 1
Others
Senior Community No
Ownership Individual
Acceptable Financing Cash, Conventional, Jumbo, VA Loan
Listing Terms Cash, Conventional, Jumbo, VA Loan
Special Listing Condition None
Read Less
Want to know what your home might be worth? Contact us for a FREE valuation!

Our team is ready to help you sell your home for the highest possible price ASAP

© 2024 METROLIST, INC., DBA RECOLORADO® – All Rights Reserved
6455 S. Yosemite St., Suite 500 Greenwood Village, CO 80111 USA
Bought with Keller Williams Realty Downtown LLC






