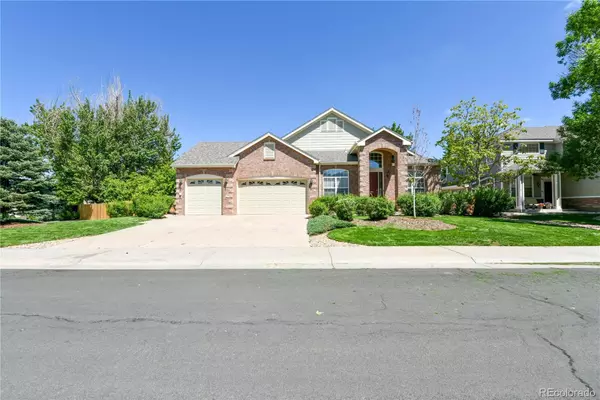$785,000
$799,000
1.8%For more information regarding the value of a property, please contact us for a free consultation.
17383 E Pondlilly DR Parker, CO 80134
6 Beds
3 Baths
4,674 SqFt
Key Details
Sold Price $785,000
Property Type Single Family Home
Sub Type Single Family Residence
Listing Status Sold
Purchase Type For Sale
Square Footage 4,674 sqft
Price per Sqft $167
Subdivision Challenger Park Estates
MLS Listing ID 3222892
Sold Date 07/22/22
Bedrooms 6
Full Baths 3
Condo Fees $75
HOA Fees $75/mo
HOA Y/N Yes
Abv Grd Liv Area 2,397
Originating Board recolorado
Year Built 2001
Annual Tax Amount $3,753
Tax Year 2021
Acres 0.29
Property Description
Don't miss out on this beautiful Parker Colorado home! With upgrades throughout this immaculate 4,794 sqft ranch home you won't want to miss out! Walking into the main level, you will be greeted with an office and formal dining room with an open floor plan featuring beautiful hardwood floors. The kitchen is a dream for entertaining, which includes upgraded stainless steel LG appliances with a double oven! The upgraded granite countertops and backsplash are pretty eye-catching, with plenty of seating around the island with additional seating at the breakfast nook and a large pantry. On the main level, you also find the master with a five-piece master bath en suite, walk-in closet, and private access out to the back patio: two more bedrooms and a full, granite double vanity bathroom. The recently painted basement is quite spectacular, featuring a bonus room/gym, three large bedrooms, a media room with theater equipment, and media chairs. Spacious gaming area with game table and pool table included. The basement also features a large full bathroom and kitchenette/wet bar area. For some outdoor fun, the 0.29-acre lot features well-manicured landscaping, hot tub, gazebo on a large stamp concrete area, swing set, and plenty of room to run around on the low-maintenance turf! The location is excellent, with easy access to E470, New Gulch trail, parks, Parker recreation center, golf, restaurants, shopping, and more!
Location
State CO
County Douglas
Rooms
Basement Full, Sump Pump
Main Level Bedrooms 3
Interior
Interior Features Audio/Video Controls, Ceiling Fan(s), Eat-in Kitchen, Five Piece Bath, Granite Counters, High Ceilings, High Speed Internet, Kitchen Island, Open Floorplan, Pantry, Radon Mitigation System, Smart Thermostat, Smoke Free, Hot Tub, Utility Sink, Wet Bar
Heating Forced Air, Natural Gas
Cooling Central Air
Flooring Carpet, Tile, Wood
Fireplaces Number 1
Fireplaces Type Gas, Living Room
Equipment Home Theater
Fireplace Y
Appliance Bar Fridge, Cooktop, Dishwasher, Disposal, Double Oven, Dryer, Gas Water Heater, Microwave, Sump Pump, Washer
Exterior
Exterior Feature Dog Run, Playground, Rain Gutters, Spa/Hot Tub
Parking Features Concrete
Garage Spaces 3.0
Fence Partial
Utilities Available Cable Available, Electricity Available, Internet Access (Wired), Natural Gas Connected, Phone Available
Roof Type Composition
Total Parking Spaces 3
Garage Yes
Building
Lot Description Landscaped, Level, Many Trees, Sprinklers In Front, Sprinklers In Rear
Sewer Public Sewer
Water Public
Level or Stories One
Structure Type Brick, Cement Siding
Schools
Elementary Schools Mammoth Heights
Middle Schools Sierra
High Schools Chaparral
School District Douglas Re-1
Others
Senior Community No
Ownership Individual
Acceptable Financing Cash, Conventional, VA Loan
Listing Terms Cash, Conventional, VA Loan
Special Listing Condition None
Read Less
Want to know what your home might be worth? Contact us for a FREE valuation!

Our team is ready to help you sell your home for the highest possible price ASAP

© 2024 METROLIST, INC., DBA RECOLORADO® – All Rights Reserved
6455 S. Yosemite St., Suite 500 Greenwood Village, CO 80111 USA
Bought with Colorado Home Realty






