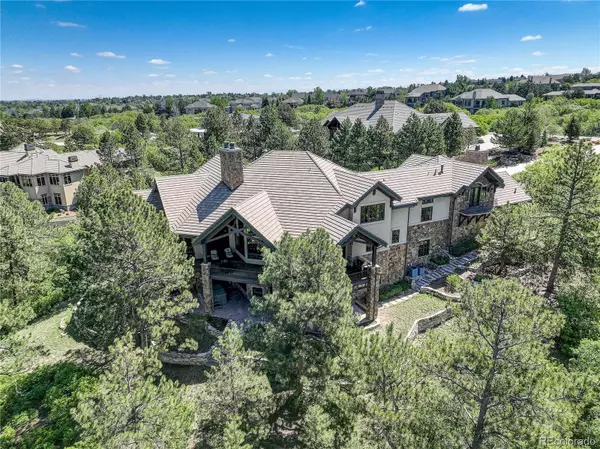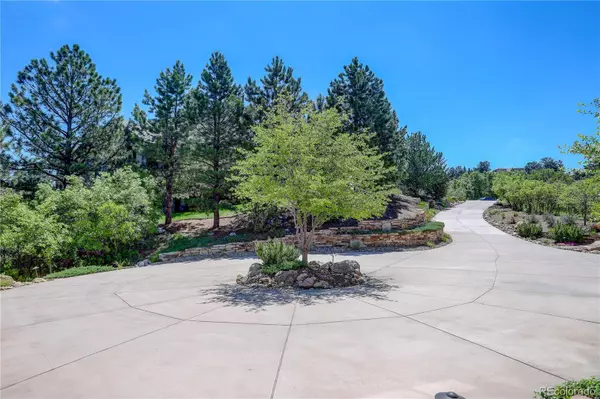$3,850,000
$3,850,000
For more information regarding the value of a property, please contact us for a free consultation.
6714 Handies Peak CT Castle Rock, CO 80108
6 Beds
9 Baths
9,842 SqFt
Key Details
Sold Price $3,850,000
Property Type Single Family Home
Sub Type Single Family Residence
Listing Status Sold
Purchase Type For Sale
Square Footage 9,842 sqft
Price per Sqft $391
Subdivision Castle Pines Village
MLS Listing ID 7840696
Sold Date 07/19/22
Style Mountain Contemporary
Bedrooms 6
Full Baths 2
Half Baths 3
Three Quarter Bath 4
Condo Fees $330
HOA Fees $330/mo
HOA Y/N Yes
Abv Grd Liv Area 6,472
Originating Board recolorado
Year Built 2009
Annual Tax Amount $18,971
Tax Year 2021
Lot Size 1 Sqft
Acres 1.56
Property Description
THIS EXQUISITE ESTATE SITS NESTLED AMONG THE PINES WITH PRIVATE VIEWS OF MT. EVANS. ARCHITECTURALLY IMPORTANT ENHANCEMENTS CAN BE FOUND THROUGHOUT FROM THE METICULOUS WOODWORK TO FLAWLESS NATURAL STONE. UNIQUE TO THIS PROPERTY IS THE ELEVATOR WITH ACCESS TO THE SEPARATE GUEST WING & LOWER LEVEL. THE ELEGANT GOURMET KITCHEN BOASTS WOLF APPLIANCES, FULL-SIZE SUBZERO REFRIGERATOR & FREEZER ALL OVERLOOKING THE BREAKFAST NOOK & GREAT ROOM WITH EXPOSED TRUSSES. THE MAIN FLOOR MASTER RETREAT IS COMPLETE WITH A SITTING AREA & ACCESS TO THE LARGE DECK. GORGEOUS DETAIL CAN BE FOUND IN THE DUAL SPA BATHROOMS & CUSTOM CLOSETS. THE LOWER LEVEL IS PERFECT FOR EXECUTIVE ENTERTAINING, THE GRAND STAIRCASE WITH ILLUMINATED ALABASTER DETAILING AT THE LANDING, LEADS YOU TO THE LARGE REC AREA WITH A GORGEOUS FIREPLACE, WHICH CAN ALSO BE ENJOYED ON THE LOWER LEVEL PATIO. THE FULL BAR WITH STONE DETAIL & WINE ROOM IS EXQUISITE.
Location
State CO
County Douglas
Rooms
Basement Bath/Stubbed, Daylight, Exterior Entry, Finished, Full, Walk-Out Access
Main Level Bedrooms 1
Interior
Interior Features Breakfast Nook, Built-in Features, Five Piece Bath, Granite Counters, High Ceilings, Jack & Jill Bathroom, Jet Action Tub, Kitchen Island, Primary Suite
Heating Forced Air
Cooling Central Air
Flooring Carpet, Stone, Wood
Fireplaces Number 5
Fireplaces Type Gas, Great Room, Other, Outside, Primary Bedroom, Recreation Room
Fireplace Y
Appliance Bar Fridge, Dishwasher, Disposal, Double Oven, Microwave
Exterior
Exterior Feature Balcony, Private Yard
Parking Features Circular Driveway, Concrete, Dry Walled, Finished, Insulated Garage
Garage Spaces 4.0
Fence None
Utilities Available Electricity Connected, Natural Gas Connected
View Mountain(s)
Roof Type Composition
Total Parking Spaces 4
Garage Yes
Building
Lot Description Cul-De-Sac, Irrigated, Landscaped, Many Trees, Master Planned, Rolling Slope
Foundation Slab
Sewer Community Sewer
Water Public
Level or Stories Two
Structure Type Frame, Stone, Stucco
Schools
Elementary Schools Buffalo Ridge
Middle Schools Rocky Heights
High Schools Rock Canyon
School District Douglas Re-1
Others
Senior Community No
Ownership Individual
Acceptable Financing Cash, Conventional
Listing Terms Cash, Conventional
Special Listing Condition None
Read Less
Want to know what your home might be worth? Contact us for a FREE valuation!

Our team is ready to help you sell your home for the highest possible price ASAP

© 2024 METROLIST, INC., DBA RECOLORADO® – All Rights Reserved
6455 S. Yosemite St., Suite 500 Greenwood Village, CO 80111 USA
Bought with LIV Sotheby's International Realty






