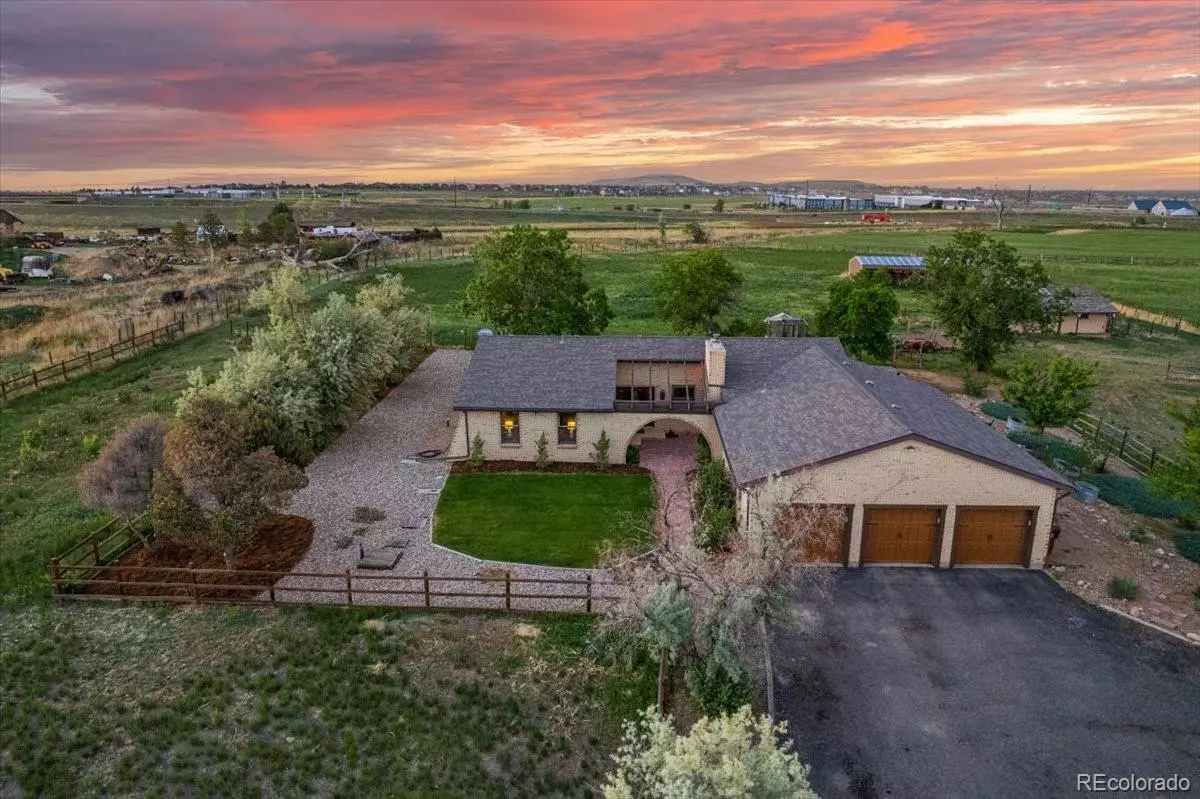$1,170,000
$1,250,000
6.4%For more information regarding the value of a property, please contact us for a free consultation.
2251 W 156th AVE Broomfield, CO 80023
5 Beds
4 Baths
4,792 SqFt
Key Details
Sold Price $1,170,000
Property Type Single Family Home
Sub Type Single Family Residence
Listing Status Sold
Purchase Type For Sale
Square Footage 4,792 sqft
Price per Sqft $244
Subdivision Northwest Estates
MLS Listing ID 6790587
Sold Date 08/05/22
Style Contemporary
Bedrooms 5
Full Baths 1
Half Baths 1
Three Quarter Bath 2
HOA Y/N No
Abv Grd Liv Area 2,792
Originating Board recolorado
Year Built 1978
Annual Tax Amount $6,445
Tax Year 2021
Lot Size 4 Sqft
Acres 4.34
Property Description
Amazing acreage property in Broomfield. Sweeping 360-degree views of the mountains and east side of the Metro area. Approx. 4.34 acres of flat land. Already set up for horses/livestock. Fully fenced property with round training pen, 4 barn stalls, Loafing shed, two large grazing areas, garden area, and chicken coop. Located in Adams county this property is one of only 23 properties located in the city of Broomfield and Unincorporated Adams county. This ranch-style home is spacious with vaulted ceilings, 3 beds on the main floor with a formal living and dining rooms, spacious kitchen, family room with a wood burning fireplace and a fully finished basement with a family room, 2 large bedrooms, and a beautiful bathroom. The home boasts new paint, flooring, updated bathrooms, renovated basement, 2 wood-burning fireplaces, a newly renovated kitchen, new landscaping, new roof. The home includes a covered patio out back with a hot tub. New absorption field for the Reverse Osmosis system for the well. Zoned A1. Nestled on a quiet street but close to highways, shopping, dining, and entertainment. Just minutes from the Orchard Town Center. This is truly a hidden gem in Broomfield, don't miss it.
Location
State CO
County Adams
Zoning A-1
Rooms
Basement Cellar, Finished
Main Level Bedrooms 3
Interior
Interior Features Breakfast Nook, Ceiling Fan(s), Eat-in Kitchen, Entrance Foyer, Granite Counters, High Speed Internet, No Stairs, Open Floorplan, Pantry, Primary Suite, Radon Mitigation System, Smoke Free, Hot Tub, Utility Sink, Vaulted Ceiling(s), Wired for Data
Heating Forced Air, Natural Gas
Cooling Central Air
Flooring Carpet, Laminate, Tile, Vinyl
Fireplaces Number 2
Fireplaces Type Basement, Family Room, Wood Burning
Fireplace Y
Appliance Dishwasher, Disposal, Double Oven, Dryer, Electric Water Heater, Microwave, Refrigerator, Washer, Water Purifier
Laundry In Unit, Laundry Closet
Exterior
Exterior Feature Garden, Lighting, Private Yard, Spa/Hot Tub
Parking Features Driveway-Dirt, Exterior Access Door, Oversized
Garage Spaces 3.0
Fence Fenced Pasture, Full
Utilities Available Cable Available, Electricity Connected, Internet Access (Wired), Phone Available
View City, Mountain(s)
Roof Type Composition
Total Parking Spaces 3
Garage Yes
Building
Lot Description Landscaped, Level, Open Space, Secluded, Sprinklers In Front, Sprinklers In Rear
Foundation Concrete Perimeter
Sewer Septic Tank
Water Well
Level or Stories One
Structure Type Brick, Frame
Schools
Elementary Schools Meridian
Middle Schools Rocky Top
High Schools Legacy
School District Adams 12 5 Star Schl
Others
Senior Community No
Ownership Corporation/Trust
Acceptable Financing Cash, Conventional, FHA, Jumbo, VA Loan
Listing Terms Cash, Conventional, FHA, Jumbo, VA Loan
Special Listing Condition None
Read Less
Want to know what your home might be worth? Contact us for a FREE valuation!

Our team is ready to help you sell your home for the highest possible price ASAP

© 2024 METROLIST, INC., DBA RECOLORADO® – All Rights Reserved
6455 S. Yosemite St., Suite 500 Greenwood Village, CO 80111 USA
Bought with DIVINE REAL ESTATE






